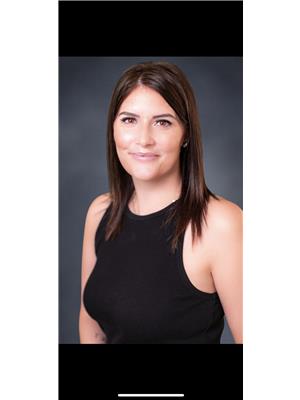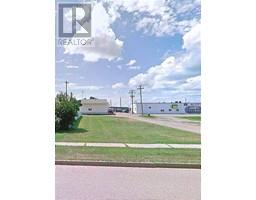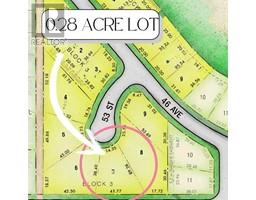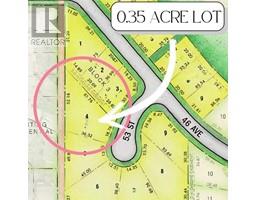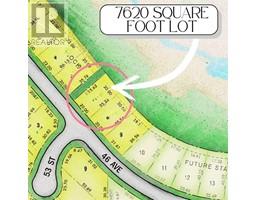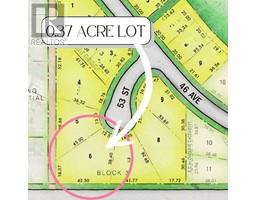4931 59 Street Killam, Killam, Alberta, CA
Address: 4931 59 Street, Killam, Alberta
Summary Report Property
- MKT IDA2209294
- Building TypeHouse
- Property TypeSingle Family
- StatusBuy
- Added3 days ago
- Bedrooms3
- Bathrooms2
- Area1296 sq. ft.
- DirectionNo Data
- Added On09 Apr 2025
Property Overview
Discover the perfect blend of comfort, space, and community in this inviting bungalow in the thriving town of Killam! Just 50 minutes east of Camrose and a short 1.5-hour drive to Edmonton, this family-friendly gem is situated in a vibrant community that offers many services and amenities for everyone. Step inside to find a bright and spacious main floor featuring three cozy bedrooms — perfect for a growing family or hosting guests. The large living room invites you to unwind and relax, while the eat-in kitchen serves as the heart of the home, ideal for family gatherings and culinary adventures. Convenience is key, with a main floor laundry and a well-appointed 4-piece bathroom. One of the standout features of this home is the expansive back entrance that leads to the large deck and huge, partially fenced yard. Picture summer barbecues, children playing safely, and gardening opportunities that await you in this inviting outdoor space. The detached double garage is a true bonus, heated for comfort during those chilly months, and equipped with brand new garage doors (2024) for easy access. As an added peace of mind, this home boasts brand new shingles and siding (2024), ensuring a fresh and modern exterior. The updated electrical system, featuring a 100 AMP panel, means you won’t have to worry about the essentials. The basement is bursting with potential! With ample space to create additional bedrooms or a play area for kids, it perfectly complements the needs of a growing family. Plus, you’ll find a convenient 2-piece bathroom and abundant storage options, making organization a breeze. With nearly 2,600 square feet of usable living space, this bungalow offers endless possibilities to create the perfect home environment for your family. Don't miss your chance to own this beautiful property in Killam, where community living meets spacious comfort. (id:51532)
Tags
| Property Summary |
|---|
| Building |
|---|
| Land |
|---|
| Level | Rooms | Dimensions |
|---|---|---|
| Basement | Storage | 10.75 Ft x 11.08 Ft |
| Storage | 10.50 Ft x 10.75 Ft | |
| Furnace | 15.42 Ft x 9.42 Ft | |
| Living room | 20.42 Ft x 21.83 Ft | |
| Den | 20.08 Ft x 10.58 Ft | |
| 2pc Bathroom | .00 Ft x .00 Ft | |
| Main level | Other | 11.25 Ft x 19.67 Ft |
| Living room | 20.00 Ft x 11.25 Ft | |
| Laundry room | 7.92 Ft x 12.42 Ft | |
| Other | 10.00 Ft x 5.83 Ft | |
| Other | 12.08 Ft x 6.83 Ft | |
| Primary Bedroom | 11.25 Ft x 13.92 Ft | |
| Bedroom | 11.25 Ft x 10.42 Ft | |
| Bedroom | 12.00 Ft x 8.00 Ft | |
| 4pc Bathroom | .00 Ft x .00 Ft |
| Features | |||||
|---|---|---|---|---|---|
| Back lane | Level | Detached Garage(2) | |||
| Garage | Heated Garage | Parking Pad | |||
| RV | Refrigerator | Water softener | |||
| Dishwasher | Stove | Hood Fan | |||
| None | |||||











































