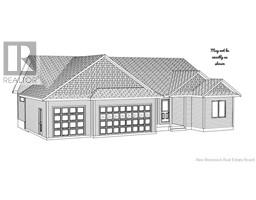28 Stirling Drive, Killarney Road, New Brunswick, CA
Address: 28 Stirling Drive, Killarney Road, New Brunswick
Summary Report Property
- MKT IDNB116591
- Building TypeHouse
- Property TypeSingle Family
- StatusBuy
- Added13 weeks ago
- Bedrooms5
- Bathrooms4
- Area3078 sq. ft.
- DirectionNo Data
- Added On22 Apr 2025
Property Overview
Welcome to this spacious and versatile home in sought-after Lakeside Estates on Frederictons Northside. Offering over 3,000 sq. ft of living space, all above grade, sitting on a beautifully landscaped, oversized corner lot. The main floor features a large kitchen with solid wood cabinets, an island with bar top, dishwasher and space for a dining table. A cozy family room with French doors opens to a large deck and huge backyard. The bright living room has a bay window that fills the space with natural light. The primary bedroom includes a walk-in closet and full ensuite. Ensuite offers a vanity, toilet, ceramic floor and full tub/shower. Two additional large bedrooms and a second full bath complete the main level. The lower level offers a spacious in-law suite with its own entry separate from the home. The kitchen offers a Jenn-Air cooktop, dishwasher, white cabinets and theres room for a table. The main full bath offers a corner shower with body jets. The main bedroom is nice size with a private ensuite bath with vanity, toilet and a relaxing air massage tub. A large family room can also double as a second bedroom if needed. Additional features include an insulated double garage, generator panel, wraparound veranda and new roof shingles (2022). The unfinished basement provides great storage or future development potential. A rare opportunity to own a home with this much space and flexibility in one of Frederictons most desirable neighborhoods with mortgage helper. (id:51532)
Tags
| Property Summary |
|---|
| Building |
|---|
| Level | Rooms | Dimensions |
|---|---|---|
| Second level | Bedroom | 13' x 10' |
| Bedroom | 12' x 10' | |
| Bath (# pieces 1-6) | 9'9'' x 5' | |
| Ensuite | 9'8'' x 4'10'' | |
| Primary Bedroom | 16'9'' x 11'9'' | |
| Living room | 11'9'' x 18'10'' | |
| Family room | 14'5'' x 15'7'' | |
| Dining nook | 8'7'' x 11'5'' | |
| Kitchen | 11'6'' x 11'6'' | |
| Main level | Family room | 16'9'' x 9' |
| Ensuite | 9' x 11'10'' | |
| Bedroom | 11'7'' x 11'10'' | |
| Bath (# pieces 1-6) | 5' x 7'8'' | |
| Living room | 17'4'' x 11'6'' | |
| Dining nook | 7'7'' x 11'6'' | |
| Kitchen | 17'6'' x 11' | |
| Bedroom | 13'5'' x 12'2'' |
| Features | |||||
|---|---|---|---|---|---|
| Attached Garage | Garage | Air Conditioned | |||
| Heat Pump | |||||


























































