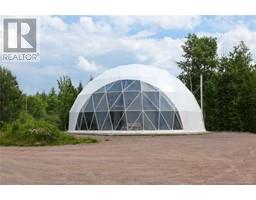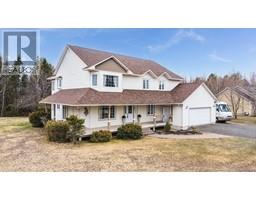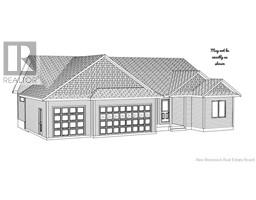66 Freedom Street, Killarney Road, New Brunswick, CA
Address: 66 Freedom Street, Killarney Road, New Brunswick
Summary Report Property
- MKT IDNB116282
- Building TypeHouse
- Property TypeSingle Family
- StatusBuy
- Added14 weeks ago
- Bedrooms3
- Bathrooms3
- Area1700 sq. ft.
- DirectionNo Data
- Added On15 Apr 2025
Property Overview
Welcome to Liberty Estates! Nestled on a private lot in one of the area's most sought-after neighborhoods, this stunning home offers the perfect blend of comfort, space, and thoughtful design. With 3 spacious bedrooms, 2.5 bathrooms, and a versatile bonus room above the garage that can easily serve as a fourth bedroom, theres room for everyone. The primary suite is privately situated on one side of the home and features a beautiful ensuite bath, creating the perfect retreat. On the opposite side, you'll find two additional bedrooms connected by a convenient Jack and Jill bathroomideal for family or guests. The heart of the home is the custom kitchen, complete with a large walk-in pantry and open layout that makes entertaining a breeze. Step outside and enjoy the serene backyard from the covered back porch, perfect for relaxing or hosting gatherings. You'll also love the two-car attached garage, plus a third garage with walk-out access from the basementgreat for extra storage, hobbies, or a workshop. The basement is partially finished, offering a head start on additional living space with endless potential. With just a bit of finishing work, you could easily create a game room, home theater, or guest suite. Dont miss your chance to own this exceptional home in Liberty Estates. (id:51532)
Tags
| Property Summary |
|---|
| Building |
|---|
| Level | Rooms | Dimensions |
|---|---|---|
| Second level | Bonus Room | 12'0'' x 24'0'' |
| Main level | Bath (# pieces 1-6) | 3'6'' x 7'6'' |
| Bedroom | 10'0'' x 12'0'' | |
| Bedroom | 10'0'' x 12'0'' | |
| Ensuite | 12'0'' x 16'0'' | |
| Primary Bedroom | 15'0'' x 16'0'' | |
| Laundry room | 9'0'' x 7'0'' | |
| Bath (# pieces 1-6) | 9'0'' x 11'0'' | |
| Living room | 17'0'' x 15'0'' | |
| Dining room | 11'0'' x 16'0'' | |
| Kitchen | 12'0'' x 16'0'' | |
| Foyer | 5'0'' x 8'0'' |
| Features | |||||
|---|---|---|---|---|---|
| Level lot | Balcony/Deck/Patio | Attached Garage | |||
| Garage | Underground | Garage | |||
| Heat Pump | |||||







































