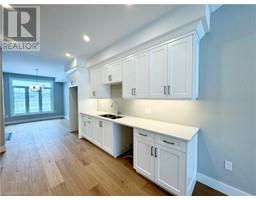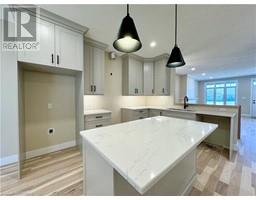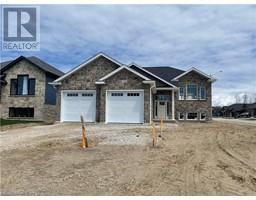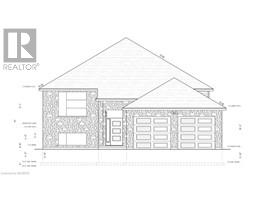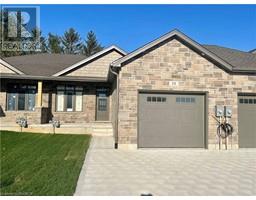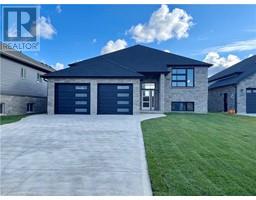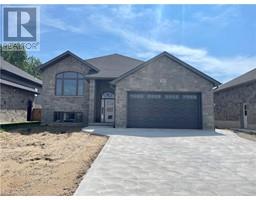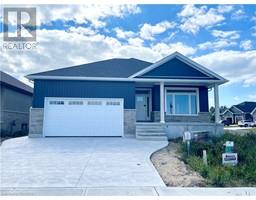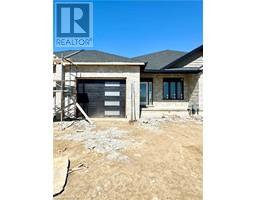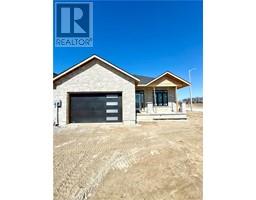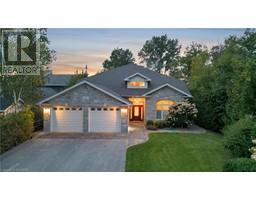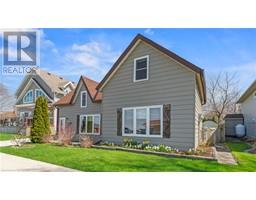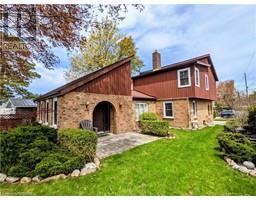13 SOUTH CEDAR Lane Kincardine, Kincardine, Ontario, CA
Address: 13 SOUTH CEDAR Lane, Kincardine, Ontario
Summary Report Property
- MKT ID40632817
- Building TypeHouse
- Property TypeSingle Family
- StatusBuy
- Added12 weeks ago
- Bedrooms4
- Bathrooms2
- Area2705 sq. ft.
- DirectionNo Data
- Added On26 Aug 2024
Property Overview
Nestled in a serene neighborhood just minutes from town and a short stroll from the beach, this spacious 3-level side-split offers the ideal setting to raise your family. Featuring 3 bedrooms and 2 bathrooms, this home provides ample space for family and guests. The open concept floor plan creates a seamless flow between the living, dining, and kitchen areas, perfect for entertaining and daily living. Enjoy year-round comfort with gas forced air heating and central air conditioning. The property includes a detached garage, providing extra storage and convenience. Situated on a large 154 x 130 lot, you’ll have plenty of outdoor space for relaxation and recreation. Shingles were replaced in 2016; the property is serviced by a septic and municipal water. (id:51532)
Tags
| Property Summary |
|---|
| Building |
|---|
| Land |
|---|
| Level | Rooms | Dimensions |
|---|---|---|
| Second level | 3pc Bathroom | Measurements not available |
| 4pc Bathroom | Measurements not available | |
| Bedroom | 9'10'' x 11'4'' | |
| Bedroom | 10'0'' x 11'4'' | |
| Primary Bedroom | 22'7'' x 11'8'' | |
| Lower level | Bedroom | 10'8'' x 10'8'' |
| Den | 10'9'' x 10'6'' | |
| Family room | 21'10'' x 10'7'' | |
| Main level | Sunroom | 23'4'' x 8'10'' |
| Living room | 31'3'' x 11'4'' | |
| Dining room | 11'2'' x 14'10'' | |
| Kitchen | 11'2'' x 16'6'' |
| Features | |||||
|---|---|---|---|---|---|
| Crushed stone driveway | Sump Pump | Detached Garage | |||
| Dishwasher | Dryer | Refrigerator | |||
| Stove | Washer | Window Coverings | |||
| Central air conditioning | |||||



































