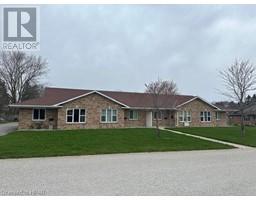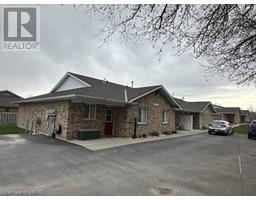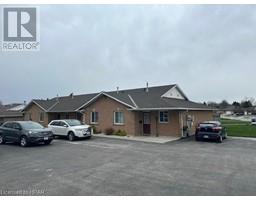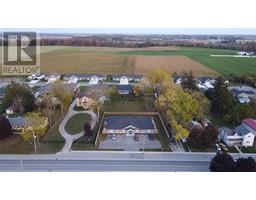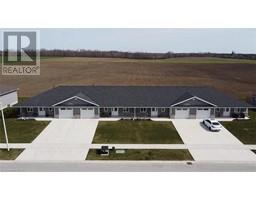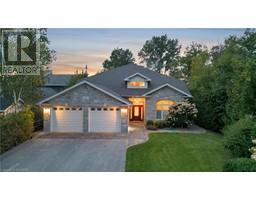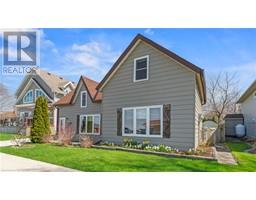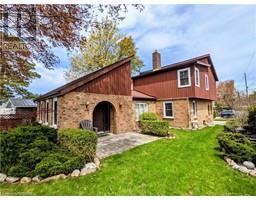1597 CONCESSION 5 Road Kincardine, Kincardine, Ontario, CA
Address: 1597 CONCESSION 5 Road, Kincardine, Ontario
Summary Report Property
- MKT ID40511667
- Building TypeHouse
- Property TypeSingle Family
- StatusBuy
- Added22 weeks ago
- Bedrooms3
- Bathrooms3
- Area2540 sq. ft.
- DirectionNo Data
- Added On18 Jun 2024
Property Overview
Welcome to the Lake View Country Estate! This remarkable property offers a breathtaking view of Lake Huron, capturing stunning sunsets that will leave you in awe. Set on over 17 acres of hillside, this estate provides a sense of tranquility and privacy. The landscape of the property has been meticulously designed with mature trees, creating a serene environment for you to enjoy. A natural pond adds to the beauty of the surroundings, providing a peaceful oasis for relaxation. The spacious log home is the centerpiece of this estate, offering a warm and inviting atmosphere. With its secluded location on a corner property, you can enjoy the utmost privacy while still being able to take in the panoramic views of the lake. This property is perfect for those seeking a peaceful retreat away from the hustle and bustle of city life. Whether you are looking for a permanent residence or a vacation home, the Lake View Country Estate is an exceptional opportunity to own a piece of paradise. Don't miss out on this chance to live in harmony with nature and experience the beauty of Lake Huron. Contact your REALTOR® today to schedule a viewing and make this dream property your own. (id:51532)
Tags
| Property Summary |
|---|
| Building |
|---|
| Land |
|---|
| Level | Rooms | Dimensions |
|---|---|---|
| Second level | 4pc Bathroom | Measurements not available |
| Full bathroom | Measurements not available | |
| Bedroom | 14'0'' x 14'0'' | |
| Bedroom | 18'0'' x 10'0'' | |
| Primary Bedroom | 23'5'' x 19'5'' | |
| Main level | 2pc Bathroom | Measurements not available |
| Living room | 24'5'' x 14'0'' | |
| Kitchen | 23'0'' x 20'0'' |
| Features | |||||
|---|---|---|---|---|---|
| Corner Site | Crushed stone driveway | Country residential | |||
| Central Vacuum | Oven - Built-In | None | |||









































