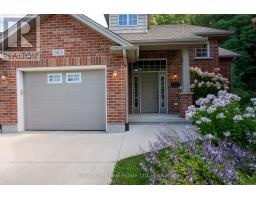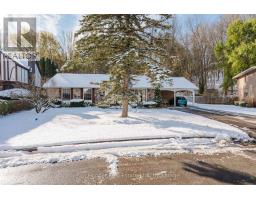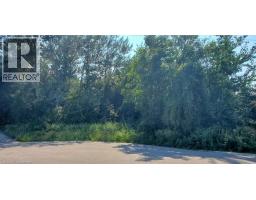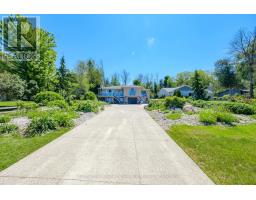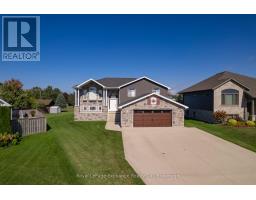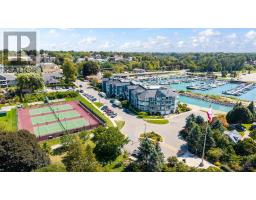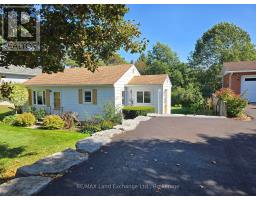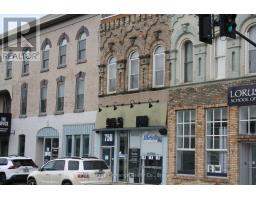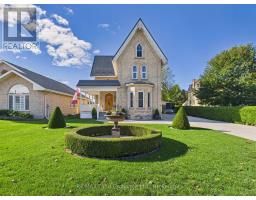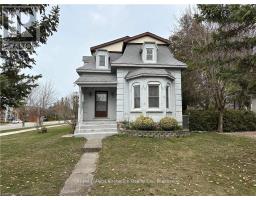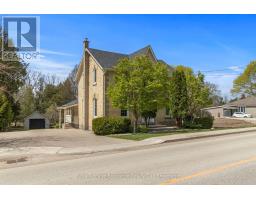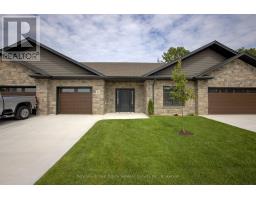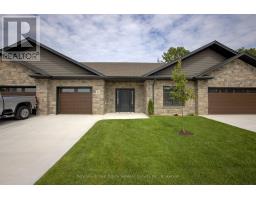31 RICHARDSON ROAD, Kincardine, Ontario, CA
Address: 31 RICHARDSON ROAD, Kincardine, Ontario
Summary Report Property
- MKT IDX12381228
- Building TypeHouse
- Property TypeSingle Family
- StatusBuy
- Added18 weeks ago
- Bedrooms3
- Bathrooms3
- Area1500 sq. ft.
- DirectionNo Data
- Added On04 Sep 2025
Property Overview
Welcome to a rare and breathtaking opportunity just south of Port Elgin, 31 Richardson Road offers over 1,200 feet of pristine Lake Huron waterfront on a spectacular 64-acre property. Whether you are looking for a private family retreat, a luxury lakeside estate, or a once-in-a-lifetime investment, this unique property delivers. Enjoy panoramic sunset views, your own private sand and pebble beach, and secluded forested trails winding through the expansive land. The custom Scandinavian log home, built with logs and stone from the property, provides a luxury retreat for the family. It has over 1600 square feet of living space, with four bedrooms and three bathrooms. The basement is finished with even more space to entertain. Located just minutes from MacGregor Point Provincial Park, this stunning estate is rich with natural beauty and recreational potential. From peaceful strolls through the woods to relaxing by the waters edge, it's a lifestyle that many can only dream of. (id:51532)
Tags
| Property Summary |
|---|
| Building |
|---|
| Land |
|---|
| Level | Rooms | Dimensions |
|---|---|---|
| Second level | Bedroom | 5.21 m x 3.96 m |
| Bedroom | 2.13 m x 3.05 m | |
| Bathroom | 2 m x 2 m | |
| Basement | Bedroom | 5.18 m x 3.96 m |
| Laundry room | 3.66 m x 2.47 m | |
| Cold room | 3.65 m x 3.65 m | |
| Den | 3.68 m x 3.05 m | |
| Bathroom | 2.74 m x 2.44 m | |
| Ground level | Kitchen | 4.27 m x 3.66 m |
| Living room | 5.18 m x 5.18 m | |
| Dining room | 2.74 m x 2.13 m | |
| Sunroom | 6.1 m x 3.99 m | |
| Bathroom | 2.74 m x 2.13 m |
| Features | |||||
|---|---|---|---|---|---|
| Wooded area | Irregular lot size | Rolling | |||
| Sump Pump | No Garage | Water Treatment | |||
| Central air conditioning | Fireplace(s) | ||||


















































