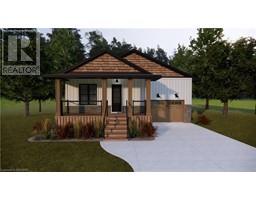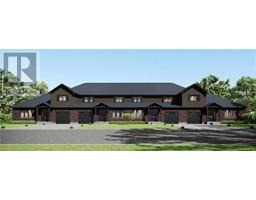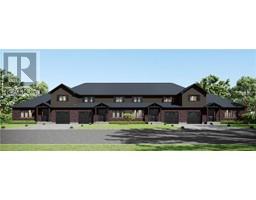38 SPRUCEDALE Drive Kincardine, Kincardine, Ontario, CA
Address: 38 SPRUCEDALE Drive, Kincardine, Ontario
Summary Report Property
- MKT ID40652316
- Building TypeHouse
- Property TypeSingle Family
- StatusBuy
- Added3 weeks ago
- Bedrooms5
- Bathrooms3
- Area2710 sq. ft.
- DirectionNo Data
- Added On03 Dec 2024
Property Overview
Private, nature lover's paradise on 82 acres. 1930 sq.ft raised bungalow with full basement. 300m from the sparkling shores of Lake Huron! Prepare to be stunned by the sunrise over the pond and surrounding woodland that is home to many uncommon flora and fauna. A birder's haven. The great room focuses on built-in book cases and 12' cathedral ceilings. The living room with gas fireplace and the dining room offers banquette seating plus a patio door to the tiered deck overlooking the pond. Dine in or out? It's your choice! A chef's kitchen features cherry cabinets with breakfast bar, lit display cabinets, extra deep counters, under cabinet lighting, a plethora of pot drawers and a double panty closet. The kitchen has a walk out to the deck through the sunroom; a favourite place to curl up with a book or listen to the pond frogs through the screened windows with stacking panels. Primary bedroom, with a balcony overlooking the pond, incudes a 5 piece ensuite with jetted tub. 3 double closets! The family entry from the oversized double car garage features a tiled wet room with shower and toilet, laundry, hand wash sink and large closet for coats and boots! Easy place to clean up after a day exploring the woods or enjoying the beach! The covered front porch is a perfect place to sit and watch the sun set behind the trees! The foyer has a front bedroom that is perfect for a home office or den! The lower level offers 3 additional bedrooms or perhaps a hobby room or gym. Central family room plus a 3 piece bath are already finished. 2 large storage closets. The steps from the garage to the lower level have low rise and deep treads; prefect for bringing materials in and out of the workshop. Steel clad shop 36x64' on concrete and gravel. 14' ceilings with 2 12' high doors. Rough in for in-floor heating. Property offers plenty of space to grow and explore! You cannot beat the privacy yet conveniently located south of Port Elgin and close to Bruce Power! (id:51532)
Tags
| Property Summary |
|---|
| Building |
|---|
| Land |
|---|
| Level | Rooms | Dimensions |
|---|---|---|
| Lower level | Storage | 7'7'' x 7'0'' |
| Storage | 10'11'' x 7'5'' | |
| Workshop | 21'6'' x 17'9'' | |
| Utility room | 23'6'' x 7'9'' | |
| Bedroom | 14'0'' x 11'7'' | |
| 3pc Bathroom | 8'8'' x 7'9'' | |
| Bedroom | 14'0'' x 11'2'' | |
| Bedroom | 14'0'' x 13'2'' | |
| Family room | 13'10'' x 12'1'' | |
| Main level | Foyer | 8'6'' x 7'7'' |
| Bedroom | 13'4'' x 11'1'' | |
| 2pc Bathroom | 9'1'' x 4'11'' | |
| Laundry room | 15'2'' x 7'9'' | |
| Full bathroom | 12'5'' x 8'5'' | |
| Primary Bedroom | 14'9'' x 13'2'' | |
| Sunroom | 13'2'' x 9'4'' | |
| Kitchen | 19'0'' x 11'2'' | |
| Dining room | 12'5'' x 11'1'' | |
| Living room | 19'8'' x 18'2'' |
| Features | |||||
|---|---|---|---|---|---|
| Crushed stone driveway | Country residential | Sump Pump | |||
| Automatic Garage Door Opener | Attached Garage | Central Vacuum | |||
| Garburator | Satellite Dish | Garage door opener | |||
| None | |||||
















