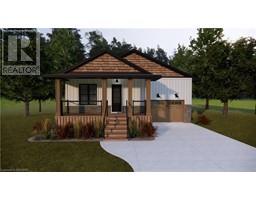19 GRENVILLE Street N Saugeen Shores, SOUTHAMPTON, Ontario, CA
Address: 19 GRENVILLE Street N, Southampton, Ontario
Summary Report Property
- MKT ID40538736
- Building TypeHouse
- Property TypeSingle Family
- StatusBuy
- Added27 weeks ago
- Bedrooms3
- Bathrooms3
- Area1900 sq. ft.
- DirectionNo Data
- Added On18 Jun 2024
Property Overview
Welcome to The Chantry. A 3 bedroom, two storey home crafted by Launch Custom Homes in the Easthampton development! Enjoy the open concept kitchen, dining room and great room. The gourmet kitchen has a huge island and walk in pantry. Doors to the covered back porch from the dining area. The great room has a gas fireplace and is spacious. Main floor primary suite with 5 piece ensuite bath and walk in closet. Laundry on the main floor. The second floor has a computer nook area, two additional bedrooms and a full bathroom. The Unfinished basement will have a separate entrance with options for a separate residential unit or additional living space for your family. This lovely family-friendly home can still be personalized with your finish selections - but don't wait! (id:51532)
Tags
| Property Summary |
|---|
| Building |
|---|
| Land |
|---|
| Level | Rooms | Dimensions |
|---|---|---|
| Second level | 4pc Bathroom | Measurements not available |
| Bedroom | 9'0'' x 12'8'' | |
| Bedroom | 12'0'' x 15'0'' | |
| Main level | 2pc Bathroom | Measurements not available |
| Full bathroom | Measurements not available | |
| Primary Bedroom | 14'0'' x 11'6'' | |
| Great room | 15'6'' x 24'0'' | |
| Dining room | 10'0'' x 14'6'' | |
| Kitchen | 12'8'' x 14'6'' |
| Features | |||||
|---|---|---|---|---|---|
| Automatic Garage Door Opener | Attached Garage | Central air conditioning | |||
















