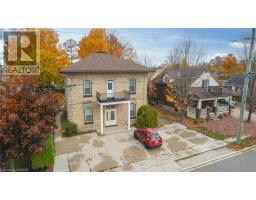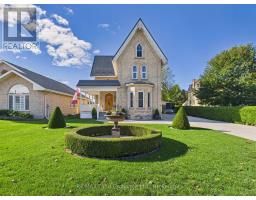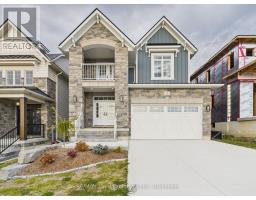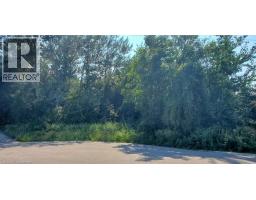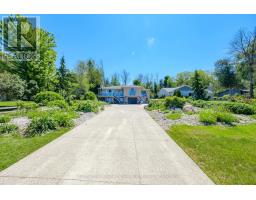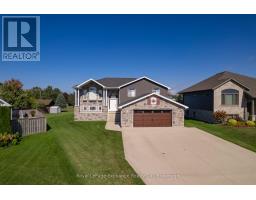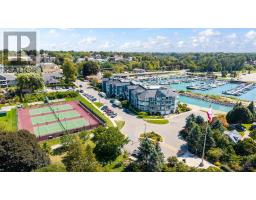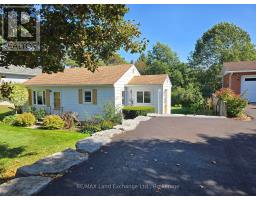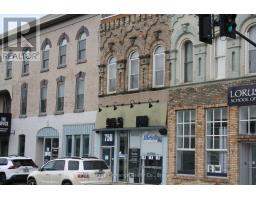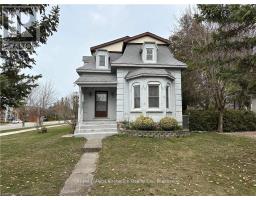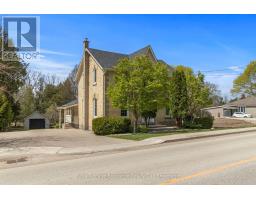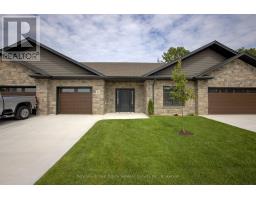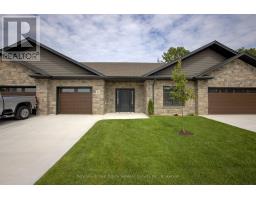4 EASTWOOD CRESCENT, Kincardine, Ontario, CA
Address: 4 EASTWOOD CRESCENT, Kincardine, Ontario
Summary Report Property
- MKT IDX12516418
- Building TypeHouse
- Property TypeSingle Family
- StatusBuy
- Added12 weeks ago
- Bedrooms3
- Bathrooms3
- Area2500 sq. ft.
- DirectionNo Data
- Added On17 Nov 2025
Property Overview
Welcome to Lake Huron Highlands! This charming custom-built red brick traditional home features three spacious bedrooms and two and a half bathrooms! As you step inside, you'll be greeted by beautiful hardwood floors that flow throughout the main living areas, creating an inviting atmosphere. The formal living room provides a perfect setting for entertaining, while the cozy den offers a more intimate space for relaxation. The dining room is ideal for family gatherings, and the eat-in kitchen boasts an abundance of cabinets, ensuring you have plenty of storage for all your culinary needs. Situated on a large corner lot just minutes from Kincardine, Bruce Power, and the stunning beaches of Lake Huron, this home combines convenience with a tranquil lifestyle. Step outside to discover a beautifully landscaped backyard, complete with a hot tub and gazebo perfect for outdoor entertaining or enjoying peaceful evenings under the stars. Additionally, the double garage provides ample space for vehicles and storage. This home is truly a perfect blend of comfort and convenience, ready to welcome you and your family. (id:51532)
Tags
| Property Summary |
|---|
| Building |
|---|
| Land |
|---|
| Level | Rooms | Dimensions |
|---|---|---|
| Second level | Primary Bedroom | 4.74 m x 4.26 m |
| Bedroom | 4.34 m x 4.26 m | |
| Bedroom 2 | 8.07 m x 3.65 m | |
| Main level | Living room | 8.05 m x 4.57 m |
| Dining room | 4.14 m x 3.65 m | |
| Other | 4.14 m x 3.75 m | |
| Kitchen | 4.14 m x 3.65 m | |
| Den | 3.78 m x 4.52 m |
| Features | |||||
|---|---|---|---|---|---|
| Irregular lot size | Attached Garage | Garage | |||
| Hot Tub | Garage door opener remote(s) | Central air conditioning | |||




























