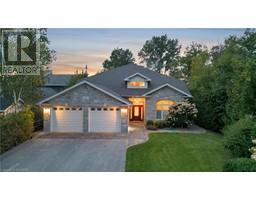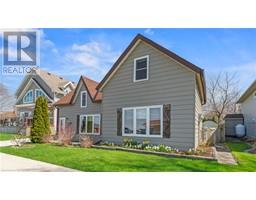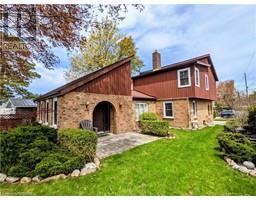684 MACYOUNG Drive Kincardine, Kincardine, Ontario, CA
Address: 684 MACYOUNG Drive, Kincardine, Ontario
Summary Report Property
- MKT ID40631955
- Building TypeHouse
- Property TypeSingle Family
- StatusBuy
- Added14 weeks ago
- Bedrooms4
- Bathrooms2
- Area1613 sq. ft.
- DirectionNo Data
- Added On15 Aug 2024
Property Overview
CHARMING 4-BEDROOM WITH ACCESSORY APARTMENT Welcome to your new sanctuary! This beautifully updated residence with 1772 sq’ finished living space offers the perfect blend of comfort, functionality, and curb appeal. From the moment you arrive, you'll be captivated by its distinctive architecture & numerous recent upgrades. This home features 4 generous bedrooms and 2 bathrooms, providing ample closet storage for all your needs. The accessory apartment is ideal for guests or rental income, complete with a newly added kitchenette and a separate entrance. Enjoy the upgraded amenities, including a new gas furnace and central air conditioning for year-round comfort. The bright and inviting kitchen boasts a large nook window that floods the space with natural light. Stylish upgrades throughout the home include attractive maple flooring, enhancing its aesthetic appeal, while a modern gas fireplace adds warmth to lower living area. The fully landscaped backyard outdoor oasis, features beautiful pergola, gardens, flagstones, and a convenient sidewalk, perfect for entertaining outdoors. Recent upgrades have transformed this home. A complete list is available on request. A few of the enhancements include a central air system, in-law or accessory apartment with solid doors, natural gas furnace & fireplace, paved wider driveway, garage door and front window. This home is a rare find—perfect for growing families, investors, or anyone seeking a well-maintained property with income potential. Schedule a viewing today to experience all that it has to offer! (id:51532)
Tags
| Property Summary |
|---|
| Building |
|---|
| Land |
|---|
| Level | Rooms | Dimensions |
|---|---|---|
| Second level | Bedroom | 10'0'' x 8'6'' |
| Bedroom | 13'6'' x 9'0'' | |
| Primary Bedroom | 12'6'' x 10'6'' | |
| 4pc Bathroom | 10'9'' x 7'7'' | |
| Basement | Utility room | 20'6'' x 7'9'' |
| Laundry room | 22'3'' x 13'3'' | |
| Lower level | Bedroom | 10'3'' x 9'0'' |
| 3pc Bathroom | 7'3'' x 4'6'' | |
| Family room | 12'3'' x 10'9'' | |
| Kitchen | 7'6'' x 6'0'' | |
| Main level | Dinette | 7'6'' x 7'0'' |
| Kitchen | 15'0'' x 9'0'' | |
| Foyer | 7'6'' x 5'0'' | |
| Dining room | 9'3'' x 14'6'' | |
| Living room | 14'0'' x 14'6'' |
| Features | |||||
|---|---|---|---|---|---|
| Wet bar | Paved driveway | Sump Pump | |||
| Automatic Garage Door Opener | In-Law Suite | Attached Garage | |||
| Dishwasher | Microwave | Refrigerator | |||
| Stove | Water meter | Wet Bar | |||
| Central air conditioning | |||||

































































