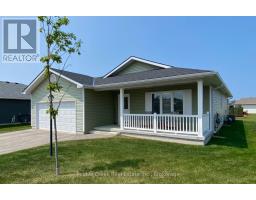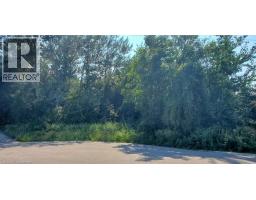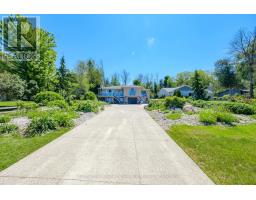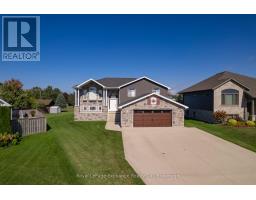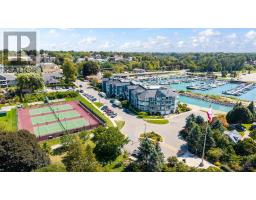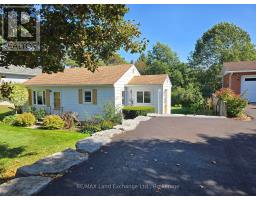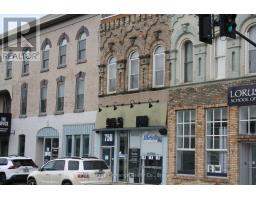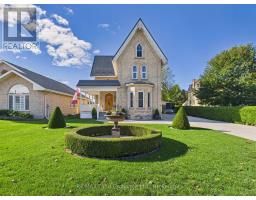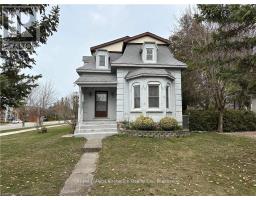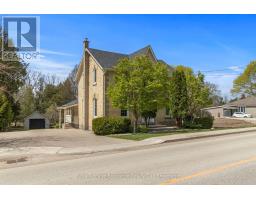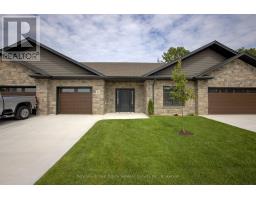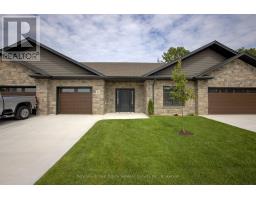790 ANDREW MALCOLM DRIVE, Kincardine, Ontario, CA
Address: 790 ANDREW MALCOLM DRIVE, Kincardine, Ontario
Summary Report Property
- MKT IDX12519900
- Building TypeHouse
- Property TypeSingle Family
- StatusBuy
- Added10 weeks ago
- Bedrooms3
- Bathrooms2
- Area700 sq. ft.
- DirectionNo Data
- Added On07 Nov 2025
Property Overview
Fantastic bungalow with in-ground pool located on a quiet street in the very desirable lakeside community of Kincardine! You will be very impressed when you enter the home as the spacious foyer features large columns and is open to the living room. Numerous renovations have been carried out on this home over the years including an updated kitchen with an abundance of cabinets, center island and granite counter tops. The kitchen also boasts a large bay window for natural light and terrace doors leading to the backyard. Other features include a main floor 5 pc bathroom with large vanity, double sinks and granite counter top. The primary bedroom is huge and sports double closets. There's also a second bedroom and laundry room just down the hallway. The basement is partially finished and offers a large family room, 2 pc bath and possible 3rd bedroom. Best of all the large, private fenced-in back yard is the perfect place to entertain with a large patio area overlooking the "kidney shaped" pool! This is a great opportunity to own a home in an established neighbourhood, close to Lake Huron and just a short walk to restaurants and shopping! (id:51532)
Tags
| Property Summary |
|---|
| Building |
|---|
| Land |
|---|
| Level | Rooms | Dimensions |
|---|---|---|
| Basement | Utility room | 5.3 m x 1.9 m |
| Family room | 7 m x 5.1 m | |
| Bedroom 3 | 3.9 m x 3.32 m | |
| Bathroom | 1.59 m x 1.36 m | |
| Main level | Foyer | 3.97 m x 1.03 m |
| Living room | 4.7 m x 3.6 m | |
| Kitchen | 5.43 m x 3.63 m | |
| Primary Bedroom | 5.25 m x 3.62 m | |
| Bathroom | 2.7 m x 2.23 m | |
| Bedroom 2 | 3.5 m x 2.96 m | |
| Laundry room | 1.9 m x 1.6 m |
| Features | |||||
|---|---|---|---|---|---|
| Level | No Garage | Oven - Built-In | |||
| Water Heater | Dishwasher | Dryer | |||
| Stove | Washer | Refrigerator | |||
| None | |||||



































