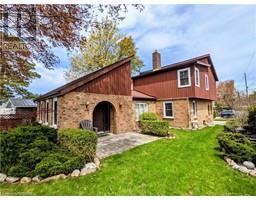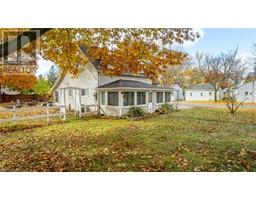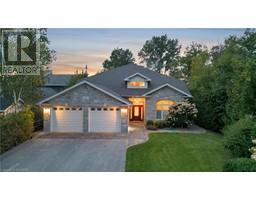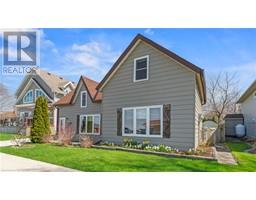989 PRINCES Street N Kincardine, Kincardine, Ontario, CA
Address: 989 PRINCES Street N, Kincardine, Ontario
Summary Report Property
- MKT ID40614435
- Building TypeHouse
- Property TypeSingle Family
- StatusBuy
- Added18 weeks ago
- Bedrooms3
- Bathrooms2
- Area1144 sq. ft.
- DirectionNo Data
- Added On16 Jul 2024
Property Overview
Adorable 2+1 bedroom, 2 full bathroom bungalow home with double car garage and large rear deck overlooking a beautiful private ravine with the peaceful sounds of the Penatangore River flowing through! The over half-acre lot is situated in Kincardine's core area. It provides all the amenities the vibrant downtown has to offer as well as the privacy, beauty and pure nature of the tranquil backyard! The home has received many upgrades over the recent years that include, vinyl siding, metal roof, composite decking remodeled kitchen, finished basement & water softener. A fully fenced side yard with easy access to the lower riverfront oasis and firepit completes this must-see property. The owned Billboard sign on Broadway Street generates an annual income of $2925. Call to schedule your personal viewing today! (id:51532)
Tags
| Property Summary |
|---|
| Building |
|---|
| Land |
|---|
| Level | Rooms | Dimensions |
|---|---|---|
| Lower level | Laundry room | 12'0'' x 10'0'' |
| 3pc Bathroom | Measurements not available | |
| Bedroom | 11'0'' x 10'0'' | |
| Family room | 18'0'' x 11'0'' | |
| Main level | 4pc Bathroom | Measurements not available |
| Bedroom | 10'0'' x 10'6'' | |
| Primary Bedroom | 13'0'' x 10'0'' | |
| Kitchen | 12'0'' x 10'0'' | |
| Living room | 18'0'' x 11'0'' |
| Features | |||||
|---|---|---|---|---|---|
| Corner Site | Ravine | Conservation/green belt | |||
| Attached Garage | Dishwasher | Dryer | |||
| Refrigerator | Stove | Washer | |||
| None | |||||










































































