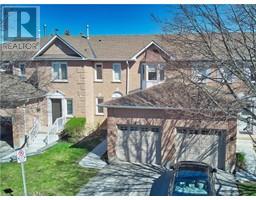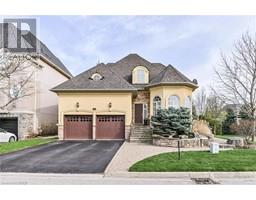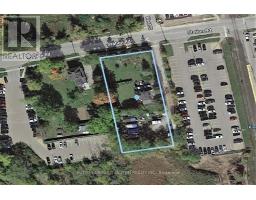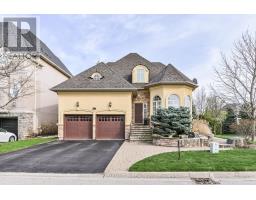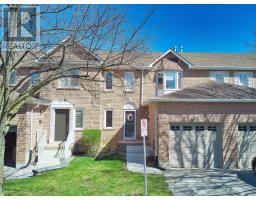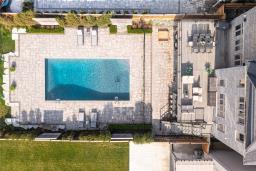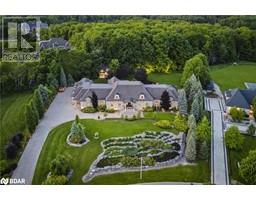35 STATION Road King, King City, Ontario, CA
Address: 35 STATION Road, King City, Ontario
Summary Report Property
- MKT ID40586690
- Building TypeHouse
- Property TypeSingle Family
- StatusBuy
- Added1 weeks ago
- Bedrooms3
- Bathrooms1
- Area1600 sq. ft.
- DirectionNo Data
- Added On10 May 2024
Property Overview
This property is located next to King City GO Station, making it a perfect location for investment and re-development. Commuters dream. It has been zoned F, allowing for various uses as outlined in the Official Plan. These include mixed-use buildings, medium and higher-density residential uses, live-work dwellings, commercial uses, offices, institutional uses, parking structures, public uses, rail infrastructure and transit facilities, and other accessory uses. New buildings must have a minimum of two functional storeys and a maximum of four storeys, although heights up to six storeys may be considered under certain conditions. The proposed floor space index is 2.5. This presents an exceptional opportunity to create a vibrant, transit-oriented community in the Transit Station Area. The property's location adjacent to the Metrolink parking area and the flexibility provided by the Official Plan make it a highly attractive site for a successful and sustainable development project. LAND VALUE ONLY - NO SHOWING OF THE HOUSE / RE-DEVELOPMENT POTENTIAL ONLY /// BOOK AN APPOINTMENT TO WALK THE LOT (id:51532)
Tags
| Property Summary |
|---|
| Building |
|---|
| Land |
|---|
| Level | Rooms | Dimensions |
|---|---|---|
| Second level | Sitting room | 17'0'' x 110' |
| Bedroom | 12'0'' x 9'0'' | |
| Bedroom | 14'0'' x 8'0'' | |
| Main level | Bedroom | 25'0'' x 12'0'' |
| 4pc Bathroom | Measurements not available | |
| Kitchen | 14'0'' x 17'0'' | |
| Kitchen | 15'0'' x 13'0'' |
| Features | |||||
|---|---|---|---|---|---|
| Dishwasher | Dryer | Refrigerator | |||
| Stove | Washer | Microwave Built-in | |||
| Central air conditioning | |||||









