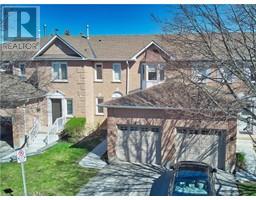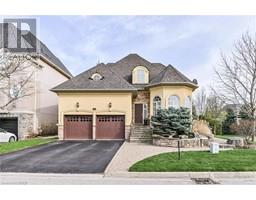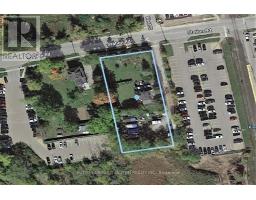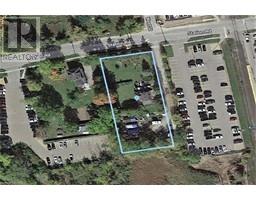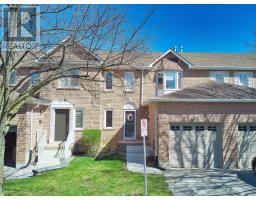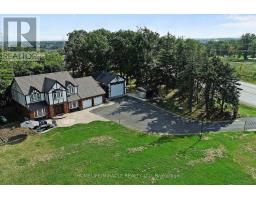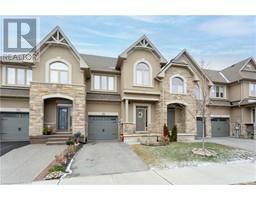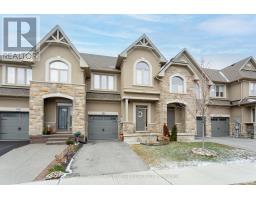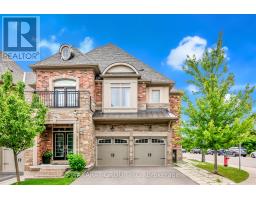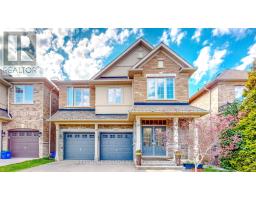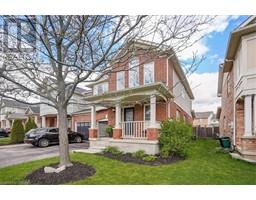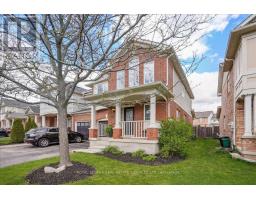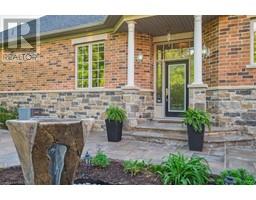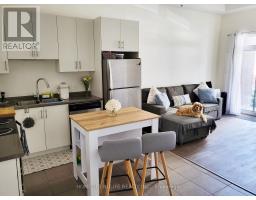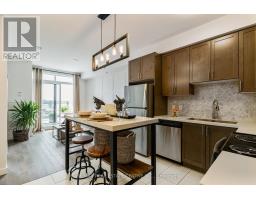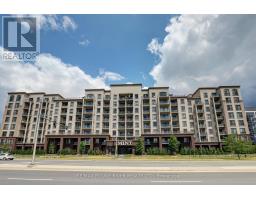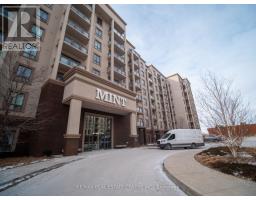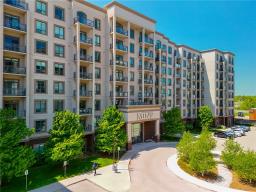2258 PROVIDENCE ROAD, Oakville, Ontario, CA
Address: 2258 PROVIDENCE ROAD, Oakville, Ontario
4 Beds4 Baths0 sqftStatus: Buy Views : 696
Price
$2,098,258
Summary Report Property
- MKT IDW8246398
- Building TypeHouse
- Property TypeSingle Family
- StatusBuy
- Added2 weeks ago
- Bedrooms4
- Bathrooms4
- Area0 sq. ft.
- DirectionNo Data
- Added On14 May 2024
Property Overview
Prestigious Woodhaven Community! The ""Arbourview"" Former Model Home. 3+1 Bdrm. Bungalow Loft, Perfect Luxury Downsizer, 4 Baths And Upgrades Galore. Vaulted Ceilings, Stone Fireplace, Gourmet Granite Kitchen, Maple Hardwood Flrs., Slate, Crown Mouldings, 8"" Baseboards, 9 Ft. Ceilings, Pot Lts And Fully Finished Basement With Huge Rec Rm, 3Pc Bath & Office/Bdrm. Prof. Landscaped with waterfall pond feature, stonework, wrought iron fence, and hot tub with privacy fence. Mature Cedars for Privacy. Premium Inside Corner Lot W/Sw Exp. **** EXTRAS **** Woodhaven Community Is Designed Along The 16 Mile Creek To Fully Take Advantage Of The Walking Trail System & Parks (id:51532)
Tags
| Property Summary |
|---|
Property Type
Single Family
Building Type
House
Storeys
1
Community Name
River Oaks
Title
Freehold
Land Size
62.22 x 88.77 FT ; irreg.|under 1/2 acre
Parking Type
Garage
| Building |
|---|
Bedrooms
Above Grade
3
Below Grade
1
Bathrooms
Total
4
Interior Features
Appliances Included
Garage door opener remote(s), Cooktop, Dryer, Oven, Refrigerator, Washer
Basement Type
Full (Finished)
Building Features
Features
Wooded area, Irregular lot size, Flat site, Carpet Free
Foundation Type
Concrete
Style
Detached
Architecture Style
Bungalow
Rental Equipment
Water Heater
Heating & Cooling
Cooling
Central air conditioning
Heating Type
Forced air
Utilities
Utility Sewer
Sanitary sewer
Water
Municipal water
Exterior Features
Exterior Finish
Stone, Stucco
Parking
Parking Type
Garage
Total Parking Spaces
6
| Level | Rooms | Dimensions |
|---|---|---|
| Second level | Bedroom 2 | 3.5 m x 3.91 m |
| Bedroom 3 | 3.5 m x 3.36 m | |
| Basement | Office | 3.12 m x 3.76 m |
| Other | 3.38 m x 3.56 m | |
| Recreational, Games room | 6.2 m x 7.42 m | |
| Ground level | Living room | 3.38 m x 3.78 m |
| Dining room | 4.14 m x 3.63 m | |
| Kitchen | 4.01 m x 3.36 m | |
| Eating area | 2.2 m x 2.26 m | |
| Family room | 4.58 m x 4.27 m | |
| Primary Bedroom | 3.63 m x 3.91 m |
| Features | |||||
|---|---|---|---|---|---|
| Wooded area | Irregular lot size | Flat site | |||
| Carpet Free | Garage | Garage door opener remote(s) | |||
| Cooktop | Dryer | Oven | |||
| Refrigerator | Washer | Central air conditioning | |||




































