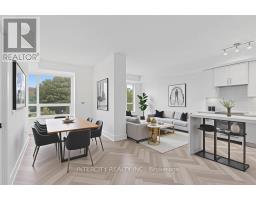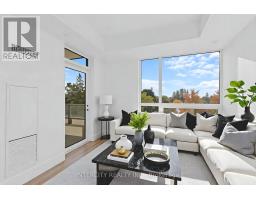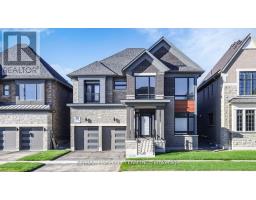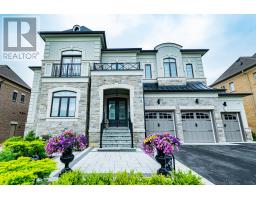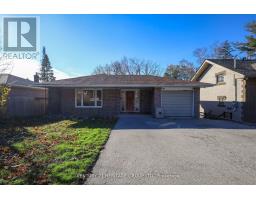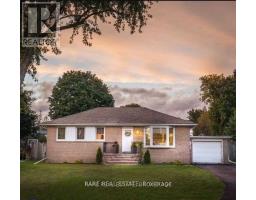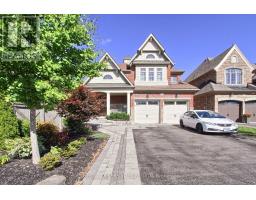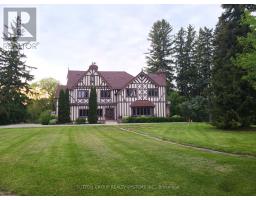233 - 2075 KING ROAD, King (King City), Ontario, CA
Address: 233 - 2075 KING ROAD, King (King City), Ontario
Summary Report Property
- MKT IDN12398436
- Building TypeApartment
- Property TypeSingle Family
- StatusRent
- Added3 days ago
- Bedrooms2
- Bathrooms2
- AreaNo Data sq. ft.
- DirectionNo Data
- Added On22 Oct 2025
Property Overview
Welcome to Suite 233 at King Terraces - a stylish and spacious 1-bedroom + den, 2 bathroom suite crafted for those who appreciate clean design, natural light, and refined finishes. This beautifully designed 667 Sq. Ft. residence offers a smart layout with 9-foot ceilings, sun-drenched living spaces, a a bright, open flow that makes every square foot feel expansive. The heart of the home is the modern kitchen, where integrated appliances, quartz counters, and sleek cabinetry come together in a space that feels as good as it looks. The primary bedroom is peaceful and inviting, while the versatile den offers endless flexibility - ideal as a home office, guest space, or creative corner. With two full bathrooms, you'll enjoy comfort and privacy, whether entertaining or simply unwinding. Included with your lease: parking, storage locker and high-speed internet - for a connected, hassle-free lifestyle. And the best part? King Terraces offers luxury amenities that feel like an escape: a rooftop terrace, resort-style pool, fitness centre, elegant lounge spaces, and 24-hour concierge - all designed to elevate the way you live. Suite 233 isn't just a home. it's a statement. (id:51532)
Tags
| Property Summary |
|---|
| Building |
|---|
| Level | Rooms | Dimensions |
|---|---|---|
| Main level | Kitchen | 3.35 m x 3.38 m |
| Living room | 3.07 m x 4.16 m | |
| Bathroom | Measurements not available | |
| Den | 2.64 m x 2.56 m | |
| Primary Bedroom | 2.84 m x 3.35 m | |
| Bathroom | Measurements not available |
| Features | |||||
|---|---|---|---|---|---|
| Balcony | Carpet Free | In suite Laundry | |||
| Underground | No Garage | Central air conditioning | |||
| Security/Concierge | Exercise Centre | Recreation Centre | |||
| Party Room | Storage - Locker | ||||
















