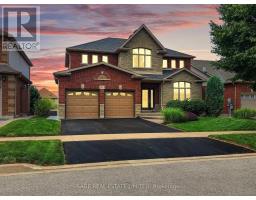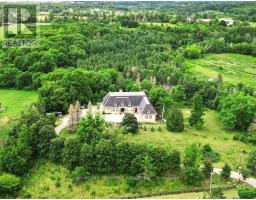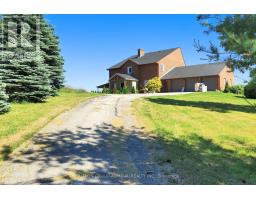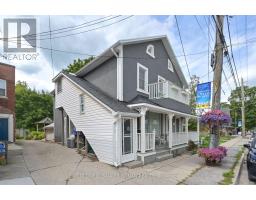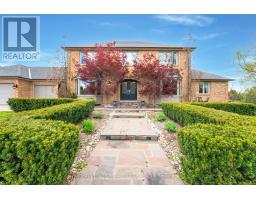117 HUMBER VALLEY CRESCENT, King, Ontario, CA
Address: 117 HUMBER VALLEY CRESCENT, King, Ontario
Summary Report Property
- MKT IDN8474906
- Building TypeHouse
- Property TypeSingle Family
- StatusBuy
- Added13 weeks ago
- Bedrooms5
- Bathrooms4
- Area0 sq. ft.
- DirectionNo Data
- Added On21 Aug 2024
Property Overview
Welcome to this stunning 4-bedroom executive home nestled in the prestigious King City, boasting a sprawling 118 x 201.21 ft lot. With an elegant exterior and open plan interior, this property offers the perfect blend of design and comfort. The spacious layout ensures a great flow for entertaining, making it an ideal space for hosting gatherings with friends and family. Perfect for a growing family, the residence offers ample living space and features a one-of-a-kind large private lot. Large windows flood the home with natural light, creating an inviting ambiance. The open-concept kitchen is a chef's delight, equipped with modern appliances and an island for casual dining. Enjoy the expansive backyard, offering endless possibilities for outdoor enjoyment and landscaping. This versatile property also presents an excellent opportunity for those with a vision, whether it's renovating to suit your personal preferences or designing and constructing your dream home. Located close to various **** EXTRAS **** This property being sold as is. No representations or warranties. Incredible rare private lot. Do not walk the property without an appointment. No survey. (id:51532)
Tags
| Property Summary |
|---|
| Building |
|---|
| Land |
|---|
| Level | Rooms | Dimensions |
|---|---|---|
| Second level | Primary Bedroom | 6.12 m x 3.78 m |
| Bedroom 2 | 3.3 m x 2.9 m | |
| Bedroom 3 | 3.84 m x 3.68 m | |
| Bedroom 4 | 3.15 m x 3.07 m | |
| Lower level | Bedroom 5 | 3.94 m x 3.58 m |
| Recreational, Games room | 7.65 m x 4.83 m | |
| Main level | Living room | 5.51 m x 3.63 m |
| Kitchen | 3.76 m x 3.66 m | |
| Dining room | 3.68 m x 3.66 m | |
| Family room | 4.93 m x 3.3 m | |
| Sunroom | 4.65 m x 3.43 m | |
| Eating area | 3.76 m x 2.36 m |
| Features | |||||
|---|---|---|---|---|---|
| Attached Garage | Window Coverings | Central air conditioning | |||










































