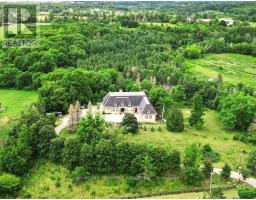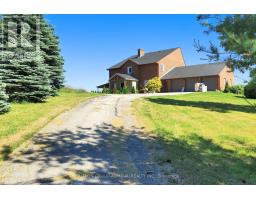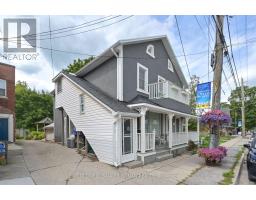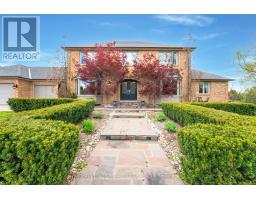153 HAMBLY AVENUE, King, Ontario, CA
Address: 153 HAMBLY AVENUE, King, Ontario
Summary Report Property
- MKT IDN9014902
- Building TypeHouse
- Property TypeSingle Family
- StatusBuy
- Added18 weeks ago
- Bedrooms4
- Bathrooms5
- Area0 sq. ft.
- DirectionNo Data
- Added On16 Jul 2024
Property Overview
Luxury Living In Beautiful King Township. Over 4000 Sqft Of Functional And Elegant Living Space. This Custom Build Home Boasts A Gourmet Kitchen, Large Island, Upgraded Appliances, Quartz Countertops Throughout. This Stunning Home Also Features 9' Ceilings Throughout, Wide Plank Hardwood Floors. The Primary Bedroom's Vaulted Ceiling And Spa Inspired Ensuite With Heated Floors Is Truly Luxury At Its Finest. Spacious Bedrooms That All Boast Walk-In Closets And Ensuite Bathrooms. The Home Is Equipped With 2 Laundry Rooms, Heated Basement Floors. Wow Your Guests When You Entertain In The Spacious And Private Backyard On Your Custom Patio. Relax In The Hot Tub, Play A Game Of B-Ball On The Court While Enjoying Your Favorite Music On The Indoor/Outdoor Sound System. Conveniently Equipped With A Drive-Thru Garage Door, And Outdoor Workshop. A Must See!! **** EXTRAS **** Freshly Painted, Smooth Ceilings, Over 100 Pot Lights, Landscape Lighting, Indoor/Outdoor Built In Sound System, Newly Paved Driveway, Stone Patio And Walkway, Includes Hot Tub, Gazebo, And Basketball Court. (id:51532)
Tags
| Property Summary |
|---|
| Building |
|---|
| Land |
|---|
| Level | Rooms | Dimensions |
|---|---|---|
| Second level | Bedroom 2 | 3.3 m x 4.59 m |
| Bedroom 3 | 3.82 m x 3.94 m | |
| Bedroom 4 | 5.03 m x 3.61 m | |
| Laundry room | 1.95 m x 2.58 m | |
| Basement | Recreational, Games room | 5.82 m x 8.09 m |
| Lower level | Great room | 7.82 m x 5.93 m |
| Main level | Living room | 5.96 m x 3.83 m |
| Dining room | 3.3 m x 4.54 m | |
| Kitchen | 7.96 m x 4.13 m | |
| In between | Primary Bedroom | 5.62 m x 6.27 m |
| Features | |||||
|---|---|---|---|---|---|
| Attached Garage | Dishwasher | Dryer | |||
| Microwave | Oven | Range | |||
| Refrigerator | Washer | Window Coverings | |||
| Central air conditioning | |||||




















































