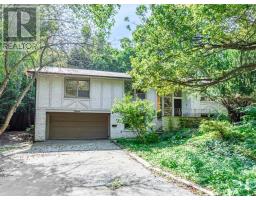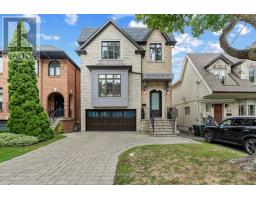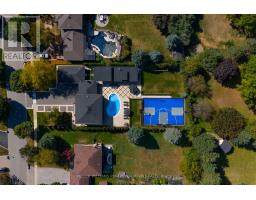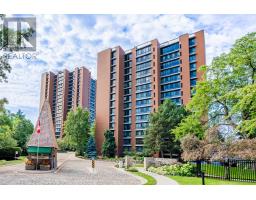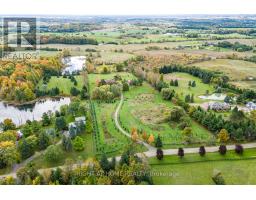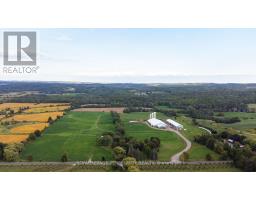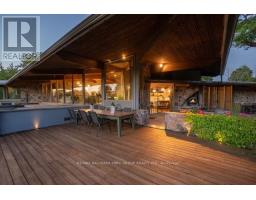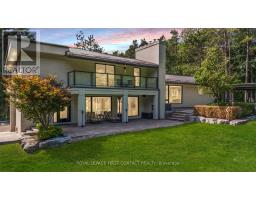17145 8TH CONCESSION ROAD, King, Ontario, CA
Address: 17145 8TH CONCESSION ROAD, King, Ontario
Summary Report Property
- MKT IDN12403637
- Building TypeHouse
- Property TypeSingle Family
- StatusBuy
- Added2 days ago
- Bedrooms4
- Bathrooms4
- Area1500 sq. ft.
- DirectionNo Data
- Added On19 Sep 2025
Property Overview
Arguably one of the best opportunities in King, this sprawling 2-acre estate offers endless possibilities with three separate buildings to truly live your best life. Work from home or earn income effortlessly with a newly built apartment perched above the pristine 3-car garage complete with an electric car charger. Enjoy sweeping views of your property from expansive sun decks while snacking on fruit from your own trees. With two kitchens and a charming garden house, this is an entertainers paradise perfect for weddings, parties, or your own private sports events. A newly paved driveway makes hosting a breeze, and the massive flat backyard offers serene, endless views that invite imagination. Whether you're looking for a multi-generational retreat, an income-generating property, or a show-stopping venue, the possibilities here are truly endless. (id:51532)
Tags
| Property Summary |
|---|
| Building |
|---|
| Level | Rooms | Dimensions |
|---|---|---|
| Second level | Bedroom | 4.74 m x 4.54 m |
| Bedroom 2 | 4.35 m x 2.88 m | |
| Bedroom 3 | 3.38 m x 3.54 m | |
| Main level | Mud room | 3.42 m x 2.6 m |
| Laundry room | 3.3 m x 2.52 m | |
| Dining room | 4.76 m x 3.11 m | |
| Kitchen | 4.76 m x 3.42 m | |
| Living room | 5.5 m x 6.52 m |
| Features | |||||
|---|---|---|---|---|---|
| Lighting | Guest Suite | In-Law Suite | |||
| Detached Garage | Garage | Garage door opener remote(s) | |||
| Central Vacuum | Water Heater | Water softener | |||
| Water Treatment | Dishwasher | Dryer | |||
| Oven | Play structure | Alarm System | |||
| Stove | Washer | Window Coverings | |||
| Refrigerator | Walk out | Central air conditioning | |||
| Fireplace(s) | |||||













































