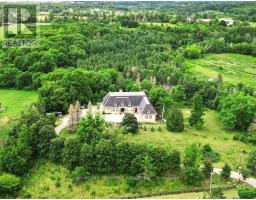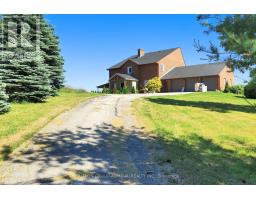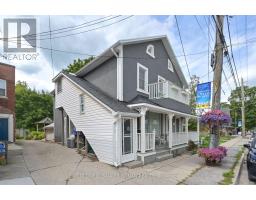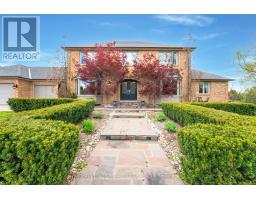250 WARREN ROAD, King, Ontario, CA
Address: 250 WARREN ROAD, King, Ontario
Summary Report Property
- MKT IDN8076916
- Building TypeHouse
- Property TypeSingle Family
- StatusBuy
- Added14 weeks ago
- Bedrooms6
- Bathrooms4
- Area0 sq. ft.
- DirectionNo Data
- Added On14 Aug 2024
Property Overview
Welcome to one of the most desirable streets in King City. Move into this Modern Ranch Style Home on a Rare 140.17' Wide & Oversized Private Treed Lot! Recently Renovated Inside and Out! Chef's Kitchen with 9+foot Quartz Island, 6 Burner + Grill Jennair Noir Gas Range, 4' Jennair Black Obsidian Fridge & Freezer. Perfect Layout for Entertaining with Open Concept, Eat-in Kitchen, Breakfast Bar & Bar With Display Hutch. Dining Room has Cathedral Ceiling with Stunning Outdoor views Through the Large Window. Walk Outs to Huge Concrete Patio with Natural Stone Fireplace & Gazebo. Lots of possibilities for your outdoor living space. Large Lot for Pool, Tennis/Sport Court. Double Walk-Up basement with kitchen, family room, laundry 2 bedrooms & 3 piece bath. Double car garage with 2 EV chargers, parking for 6 cars in the driveway. Close to GO, Country Day, Villanova, or SAC. Attention Builders/Potential Lot Severance! See Pictures. Buyer Agent to do Due Diligence With Township. **** EXTRAS **** ExtensiveRenovation 2022:NewKitchen,QuartzBackSplash/Island,ELF's/Potlights,AtticInsulationTo R60, New Lennox Furnace(June'22),NewHEPA AirCleaner(June'22), NewWholeHomeHumidifier(June'22),NewLennox2.5T A/C(June'22), Painted'22,Irrigation'22 (id:51532)
Tags
| Property Summary |
|---|
| Building |
|---|
| Land |
|---|
| Level | Rooms | Dimensions |
|---|---|---|
| Lower level | Primary Bedroom | 4.97 m x 4.54 m |
| Bedroom 2 | 5.03 m x 3.81 m | |
| Main level | Dining room | 5.3 m x 3.54 m |
| Living room | 5.97 m x 5.03 m | |
| Kitchen | 5.88 m x 3.54 m | |
| Eating area | 3.87 m x 11.8 m | |
| Laundry room | 4.1 m x 1.41 m | |
| Bathroom | 1.65 m x 1.01 m | |
| Primary Bedroom | 6.8 m x 4.97 m | |
| Bedroom 2 | 3.62 m x 2.62 m | |
| Bedroom 3 | 3.54 m x 3.22 m | |
| Bedroom 4 | 3.66 m x 3.35 m |
| Features | |||||
|---|---|---|---|---|---|
| Ravine | Carpet Free | Garage | |||
| Central Vacuum | Garage door opener remote(s) | Range | |||
| Dishwasher | Dryer | Oven | |||
| Refrigerator | Washer | Walk-up | |||
| Central air conditioning | Air exchanger | ||||

























































