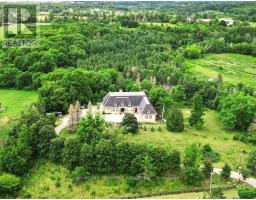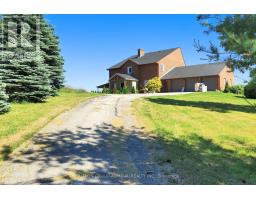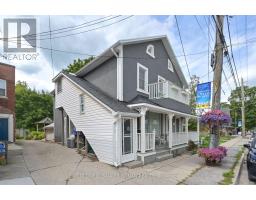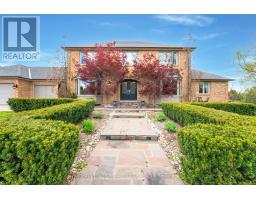40 TATTON COURT, King, Ontario, CA
Address: 40 TATTON COURT, King, Ontario
Summary Report Property
- MKT IDN9249940
- Building TypeRow / Townhouse
- Property TypeSingle Family
- StatusBuy
- Added14 weeks ago
- Bedrooms3
- Bathrooms3
- Area0 sq. ft.
- DirectionNo Data
- Added On12 Aug 2024
Property Overview
An elevated & modern lifestyle is awaiting you in this 2,031 sf. fully landscaped w/irrigation system, upgraded Luxury Freehold Townhome built by Zancor. Exquisite traditional exterior architecture w/8front door in the established Kings Ridge community. Inside you will find an open concept main w/ 9 ft ceilings, den, spacious family room w/34linear electric fireplace, large windows bringing in lots of natural sunlight, gourmet deluxe kitchen with gas stove, taller upgraded upper cabinets, crown moulding, soft close doors, pot drawers & upgraded stone counters! Upstairs, you will find 3 spacious bedrooms w/study nook in the 2nd bedroom. The master suite features large walk-in closet with custom built-ins, lavish master ensuite includes dual sinks with upgraded gold faucets, upgraded hardware & light fixtures, stone counter, separate frameless glass shower & freestanding soaker tub. Enjoy the convenience of the 2nd flr laundry room. Sure to impress!! **** EXTRAS **** Hardwood Flrs, potlights & smooth ceilings throughout. Premium window coverings. Steps away from shops and restaurants. Easy access to GTA destinations with King Citys GO Station & Hwy 400. Quick connections to Hwys. 401, 407 & 427. (id:51532)
Tags
| Property Summary |
|---|
| Building |
|---|
| Land |
|---|
| Level | Rooms | Dimensions |
|---|---|---|
| Second level | Primary Bedroom | 5.5 m x 4.26 m |
| Bathroom | 3.65 m x 1.9 m | |
| Bedroom 2 | 5.1 m x 3.65 m | |
| Bathroom | 2.74 m x 1.9 m | |
| Bedroom 3 | 3.96 m x 3.05 m | |
| Main level | Kitchen | 4 m x 3.41 m |
| Eating area | 4 m x 2.75 m | |
| Family room | 3.35 m x 5.4 m | |
| Dining room | 3.01 m x 3.35 m | |
| Bathroom | 1.82 m x 1.22 m |
| Features | |||||
|---|---|---|---|---|---|
| Garage | Dishwasher | Dryer | |||
| Garage door opener | Hood Fan | Range | |||
| Refrigerator | Stove | Washer | |||
| Window Coverings | Central air conditioning | ||||



















































