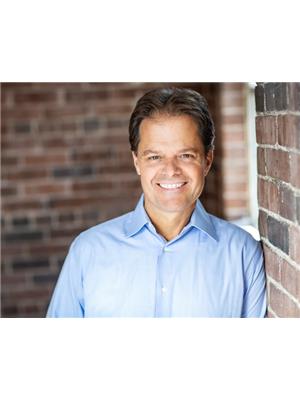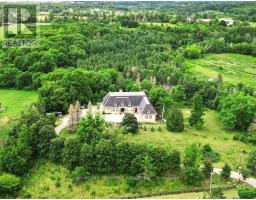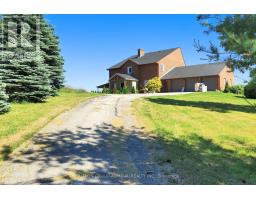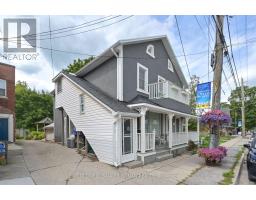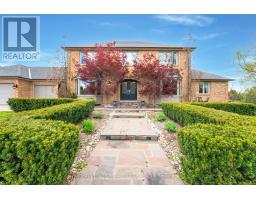5105 LLOYDTOWN AURORA ROAD, King, Ontario, CA
Address: 5105 LLOYDTOWN AURORA ROAD, King, Ontario
Summary Report Property
- MKT IDN9270744
- Building TypeHouse
- Property TypeSingle Family
- StatusBuy
- Added12 weeks ago
- Bedrooms4
- Bathrooms2
- Area0 sq. ft.
- DirectionNo Data
- Added On27 Aug 2024
Property Overview
Great opportunity in picturesque Pottageville, King fronting on to Lloydtown Aurora Rd & 8th Concession! Just minutes away from Hwy 400. Perfectly situated on a sprawling .75 Acres this quaint 3+1 Bdrm 3 level back-split is bright & airy filled with natural light & offers a nice layout . The Main Lvl features a Living Rm, Kitchen with centre-island & Dining Area with a large picture window overlooking the front yard. The in-between Level offers a cozy Family Rm with a fireplace & walk-out to the Yard. Also offered on this level is a sizeable Bedroom, 2pc Powder Rm & a side door entrance with direct access to the Sun Rm and walk-out to the Yard. Ascend to the upper level which features a Primary BdRm & 2 additional sizeable BdRms. The partially finished Lower Level offers potential for extra living space, a recreation area & plenty of storage. This property has a Yard with great potential, a beautiful lush greenspace with great opportunity! You don't want to miss this one! **** EXTRAS **** Work Shop on the property, as is. Property is under Lake Simcoe Conservation Area. (id:51532)
Tags
| Property Summary |
|---|
| Building |
|---|
| Land |
|---|
| Level | Rooms | Dimensions |
|---|---|---|
| Lower level | Recreational, Games room | 6.55 m x 6.37 m |
| Main level | Living room | 4.78 m x 3.45 m |
| Kitchen | 3.9 m x 3.39 m | |
| Dining room | 4.08 m x 2.64 m | |
| Upper Level | Primary Bedroom | 3.87 m x 3.45 m |
| Bedroom 3 | 3.85 m x 3.53 m | |
| Bedroom 4 | 2.79 m x 2.54 m | |
| In between | Family room | 6.2 m x 3.4 m |
| Bedroom | 4.02 m x 3.28 m |
| Features | |||||
|---|---|---|---|---|---|
| Attached Garage | Central air conditioning | ||||









































