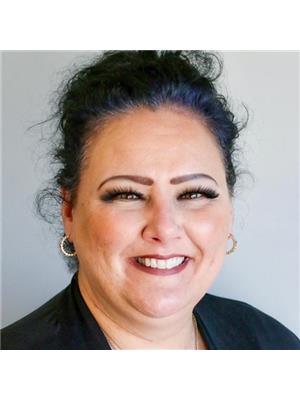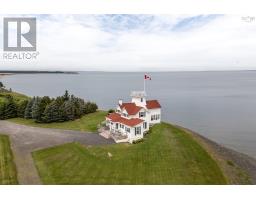103 Levi White Road, Kings Head, Nova Scotia, CA
Address: 103 Levi White Road, Kings Head, Nova Scotia
Summary Report Property
- MKT ID202408391
- Building TypeRecreational
- Property TypeSingle Family
- StatusBuy
- Added12 weeks ago
- Bedrooms4
- Bathrooms2
- Area2340 sq. ft.
- DirectionNo Data
- Added On25 Aug 2024
Property Overview
What an opportunity! This meticulously maintained 7 year old chalet-style home is nestled in one of the region's most sought-after areas; Kings Head! Situated just a brief 5 minute bike ride from the renowned Melmerby Beach, one of the area's most cherished natural amenities, offering endless opportunities for leisure and recreation. As you step inside the home, you're greeted by the warm ambiance, accentuated by cathedral ceilings and expansive windows that flood the space with natural light. The open-concept living area seamlessly flows into the kitchen, where beautiful stone countertops set the stage. A newly finished basement expands your living space over three levels, offering versatility for your guests and needs and with the primary bedroom and laundry on the main, it can also offer the convenience one level living. Elevating the allure of this home is the addition of a new double garage in 2023, thoughtfully equipped with wiring and heating for optimal functionality and convenience. Further enhancing the lifestyle experience is the expansive composite deck, elegantly wrapping around the residence and featuring integrated surround sound technology seamlessly extending the home's entertainment capabilities to the outdoors! A great feature for those warm, summer nights. This property is poised to captivate those seeking the epitome of coastal living. Don't miss your chance to make this private oasis your own. Schedule your showing today, as this remarkable offering won't last long! (id:51532)
Tags
| Property Summary |
|---|
| Building |
|---|
| Level | Rooms | Dimensions |
|---|---|---|
| Second level | Bedroom | 10x12.5 |
| Bedroom | 14.5x10 | |
| Bath (# pieces 1-6) | 3 piece | |
| Basement | Recreational, Games room | 11x13+24.5x10.5 |
| Bedroom | 12x12.5 | |
| Utility room | 9x10.5 | |
| Main level | Kitchen | 16.5x11.5 |
| Great room | 25x12.5 | |
| Laundry room | 6x6.5 | |
| Primary Bedroom | 11.5x13.5 | |
| Bath (# pieces 1-6) | 4 piece |
| Features | |||||
|---|---|---|---|---|---|
| Treed | Level | Recreational | |||
| Garage | Detached Garage | Gravel | |||
| Stove | Dishwasher | Dryer | |||
| Washer | Microwave Range Hood Combo | Refrigerator | |||
| Heat Pump | |||||



























































