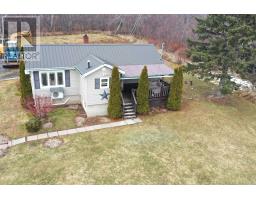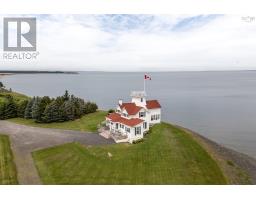103 Sea Oats Drive, Kings Head, Nova Scotia, CA
Address: 103 Sea Oats Drive, Kings Head, Nova Scotia
Summary Report Property
- MKT ID202410832
- Building TypeRecreational
- Property TypeSingle Family
- StatusBuy
- Added14 weeks ago
- Bedrooms4
- Bathrooms4
- Area3038 sq. ft.
- DirectionNo Data
- Added On11 Aug 2024
Property Overview
This property is situated on 2.55 acres of land and offers water access. It boasts amazing views, making it an ideal location for an elegant home or cottage. The property features 4 bedrooms and 4 bathrooms, including a master bedroom ensuite with an air jet tub for ultimate relaxation. Main level has a bright eat in kitchen, separate dining room, family room plus office. The basement is finished and includes a bar area, games rooms, storage room as well as a walkout to the backyard. The house is equipped with geothermal heating/ cooling system installed in 2017 ensuring energy efficiency. The newer shingles( 2018) and some flooring ( 2024)add to the overall appeal of the property. Additionally, there is a 3-season room that overlooks the water, allowing for a peaceful and enjoyable space. The location is also convenient, with Melmerby beach and Sinclair beach being only 5 minutes away, and all other amenities just a 15-minute drive. Will you join the family atmosphere of Sea Oats Drive? Don't delay call today. (id:51532)
Tags
| Property Summary |
|---|
| Building |
|---|
| Level | Rooms | Dimensions |
|---|---|---|
| Second level | Bath (# pieces 1-6) | 3pc |
| Primary Bedroom | 13x15.7 plus jog | |
| Ensuite (# pieces 2-6) | 4pc | |
| Bedroom | 10.10x10.7 | |
| Bedroom | 14x15.11 | |
| Bedroom | 12x9.8 | |
| Basement | Bath (# pieces 1-6) | 3pc |
| Recreational, Games room | 12.7x31 | |
| Games room | 11.11x14.2 | |
| Main level | Foyer | 7.4x8.7 |
| Kitchen | 13.4x19 | |
| Dining room | 9.11x14.11 | |
| Den | 9.8x12 | |
| Family room | 14.11x12.7 | |
| Living room | 13.5x16.3 | |
| Sunroom | 11.8x15.6 | |
| Bath (# pieces 1-6) | 2pc | |
| Laundry room | 5.6x8.5 |
| Features | |||||
|---|---|---|---|---|---|
| Level | Recreational | Garage | |||
| Attached Garage | Gravel | Stove | |||
| Dishwasher | Dryer | Washer | |||
| Refrigerator | Walk out | Central air conditioning | |||
































































