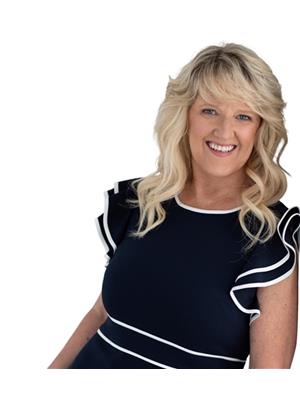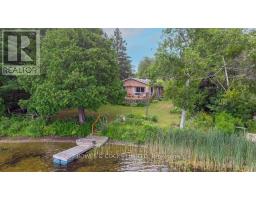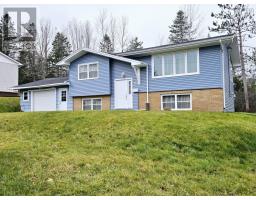50 North Shore Road, East Wallace, Nova Scotia, CA
Address: 50 North Shore Road, East Wallace, Nova Scotia
Summary Report Property
- MKT ID202408574
- Building TypeRecreational
- Property TypeSingle Family
- StatusBuy
- Added27 weeks ago
- Bedrooms4
- Bathrooms2
- Area1680 sq. ft.
- DirectionNo Data
- Added On17 Jun 2024
Property Overview
This cottage is perfect for someone looking for an affordable getaway with great potential. It is a two-story cottage with four bedrooms and two bathrooms, providing space for a large family. Although the cottage needs some tender loving care (TLC), it presents an excellent opportunity to customize and transform it into your dream getaway. With a little effort and creativity, you can truly make this cottage shine. The heat pump will not only keep you cozy during the winter months but also provide relief from the summer heat. Cottage offers a full basement for storage! Situated on a generous 3.27-acre lot, there is plenty of room for friends with RV's and potential expansion. Whether you're interested in gardening, starting a small farm, or simply enjoying the privacy and tranquility of a spacious property, this sizeable lot caters to a variety of possibilities. With a bit of imagination and investment, this cottage has the potential to become a beautiful home or cottage that perfectly suits your needs. Don't miss out on this opportunity . Contact us today to schedule a viewing and envision the possibilities! (id:51532)
Tags
| Property Summary |
|---|
| Building |
|---|
| Level | Rooms | Dimensions |
|---|---|---|
| Second level | Primary Bedroom | 12.7x13.2 |
| Bedroom | 11.7x12.11 | |
| Bedroom | 11.5x10 | |
| Bedroom | 8.2x10 | |
| Bath (# pieces 1-6) | 4pc | |
| Main level | Kitchen | 15.5x20.7 minus jog |
| Living room | 11.6x13.1 | |
| Bath (# pieces 1-6) | 2pc | |
| Laundry room | 11.5x6.4 | |
| Dining room | 11.6x16.5 |
| Features | |||||
|---|---|---|---|---|---|
| Level | Recreational | Gravel | |||
| Stove | Dishwasher | Heat Pump | |||










































