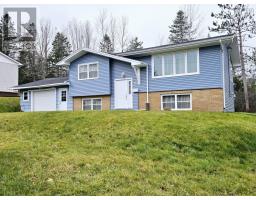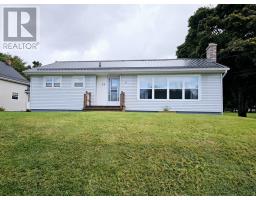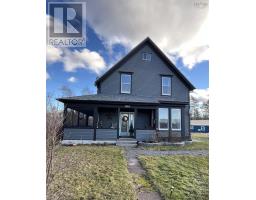97 Pine Street, Tatamagouche, Nova Scotia, CA
Address: 97 Pine Street, Tatamagouche, Nova Scotia
Summary Report Property
- MKT ID202423101
- Building TypeHouse
- Property TypeSingle Family
- StatusBuy
- Added7 weeks ago
- Bedrooms3
- Bathrooms2
- Area2038 sq. ft.
- DirectionNo Data
- Added On09 Dec 2024
Property Overview
### Charming Family Home on Double Lot Welcome to this lovely family home nestled on a spacious double lot, offering plenty of room for outdoor activities and enjoyment. The property features a convenient circular drive and a storage shed, perfect for keeping your outdoor tools organized. #### Key Features: - **Metal Roof**: Durable and stylish, ensuring longevity. - **Open Concept Kitchen/Dining**: A bright, inviting space with patio doors leading to a back deck?ideal for entertaining or family gatherings. - **Cozy Living Room**: Spanning one side of the home, this room offers a woodstove for those chilly nights, adding warmth and ambiance. - **Functional Layout**: A large front foyer welcomes you, with easy access to a 2-piece bath from the side entrance?perfect for guests. - **Upper Level**: - Separate laundry room for added convenience. - 4-piece bath with a convenient cheater door leading to the primary bedroom. - Two additional good-sized bedrooms. - **Entertainment Ready**: The L-shaped rec room provides ample space for entertaining friends and family. #### Location: This home is close to all amenities, making life easier for busy families. #### Additional Information: - Quick closing available! Don?t miss out on this fantastic opportunity to own a spacious family home! Schedule a viewing today and envision your future in this wonderful retreat. (id:51532)
Tags
| Property Summary |
|---|
| Building |
|---|
| Level | Rooms | Dimensions |
|---|---|---|
| Second level | Bath (# pieces 1-6) | - |
| Laundry room | 9x6 | |
| Primary Bedroom | 10.7x6.7 | |
| Bedroom | 12x10 | |
| Bedroom | 10x11 | |
| Basement | Family room | 13x18 plus jog |
| Main level | Foyer | 6x12 |
| Kitchen | 19.4x14 | |
| Dining room | combo | |
| Living room | 10x25 | |
| Bath (# pieces 1-6) | - |
| Features | |||||
|---|---|---|---|---|---|
| Gravel | Stove | Dishwasher | |||
| Dryer | Washer | Freezer | |||
| Refrigerator | |||||





























































