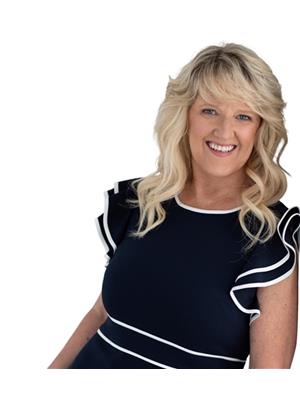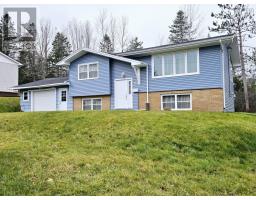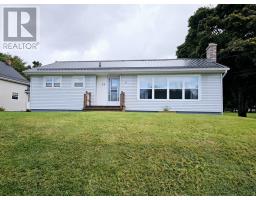145 Burris Drive, Valley, Nova Scotia, CA
Address: 145 Burris Drive, Valley, Nova Scotia
Summary Report Property
- MKT ID202422746
- Building TypeHouse
- Property TypeSingle Family
- StatusBuy
- Added1 days ago
- Bedrooms4
- Bathrooms3
- Area2690 sq. ft.
- DirectionNo Data
- Added On06 Jan 2025
Property Overview
*Stunning Family Home in Sought-After Valley** Welcome to your dream home! Nestled in valley and down a private lane, this impressive 4-bedroom, 3-bathroom residence is just 5 years young. With its open-concept design, double garage, and a private backyard, this property is perfect for both entertaining and relaxation. The highlight of the outdoor space is the large covered deck, ideal for dining and gatherings on warm evenings. The spacious basement offers additional square footage for you to customize to your vision. Conveniently wired for a generator and located in a prestigious neighborhood, this home features in-floor heating and a heat pump for year-round comfort. The primary suite, located on the main level, boasts a walk in closet, ensuite bath while the upper level is a teenager?s dream with a 4-piece bathroom, a games room, a rec room, and three additional bedrooms.This meticulously maintained property is picture-perfect, ready for you to move in. As you drive in, you'll feel an undeniable urge to pack your bags and start your new life here. Don't miss your chance to make this stunning house your forever home! BONUS- wired for a generator (id:51532)
Tags
| Property Summary |
|---|
| Building |
|---|
| Level | Rooms | Dimensions |
|---|---|---|
| Second level | Bedroom | 11x11.5 |
| Bedroom | 11x11.5 | |
| Bedroom | 14/5x12/5 | |
| Bath (# pieces 1-6) | - | |
| Family room | 15/9x12.5 | |
| Basement | Great room | 13.2x14.5 |
| Main level | Foyer | 5x7 |
| Kitchen | 15x22 | |
| Dining room | 11.5x11.5 | |
| Living room | 14.10x14.5 | |
| Bath (# pieces 1-6) | - | |
| Primary Bedroom | 12x14.5 | |
| Ensuite (# pieces 2-6) | - |
| Features | |||||
|---|---|---|---|---|---|
| Garage | Attached Garage | Gravel | |||
| Stove | Dryer | Washer | |||
| Refrigerator | Central Vacuum | ||||






































































