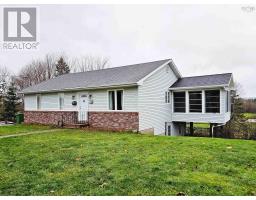128 Terrabella Lane, Valley, Nova Scotia, CA
Address: 128 Terrabella Lane, Valley, Nova Scotia
Summary Report Property
- MKT ID202428586
- Building TypeHouse
- Property TypeSingle Family
- StatusBuy
- Added7 days ago
- Bedrooms4
- Bathrooms2
- Area2444 sq. ft.
- DirectionNo Data
- Added On30 Dec 2024
Property Overview
Welcome to this spacious and well maintained 4 bedroom home, perfectly situated in a sought after area in the Valley. Boasting an extra large kitchen with abundant counter space, this home is ideal for families and entertainers alike. The open dining room and living room design flows seamlessly with beautiful hardwood floor. The extra large family room on the lower level offers a wood stove & heat pump which is a great touch for adding comfort and charm. The home sits on a large lot, offering plenty of space for outdoor activities and relaxation. The curb appeal is impeccable, and the paved driveway, with extra parking spaces, ensures convenience for guests & family. Storage is no issue here! A 26x28 insulated, wired & heated garage offers ample space for vehicles & projects, while an additional 10x14 shed provides even more storage potential. Plus, you're just a stone's throw from Valley Elementary, making school runs a breeze. This home offers everything you need - generous living spaces, storage, a fantastic location, and the warmth of a well loved property. (id:51532)
Tags
| Property Summary |
|---|
| Building |
|---|
| Level | Rooms | Dimensions |
|---|---|---|
| Lower level | Bath (# pieces 1-6) | 8.3x10.2 |
| Family room | 10x21.5+11.5x16 | |
| Bedroom | 11.5x14.5-jog | |
| Den | 9.8x10.3 | |
| Main level | Dining nook | 8.8x11.5 |
| Kitchen | 10.10x15 | |
| Living room | 13.5x16.8 | |
| Bath (# pieces 1-6) | 4.5x7.2+jog | |
| Bedroom | 10.10x13.10 | |
| Bedroom | 9x11 | |
| Primary Bedroom | 10.8x12.2 |
| Features | |||||
|---|---|---|---|---|---|
| Garage | Detached Garage | Parking Space(s) | |||
| Stove | Dishwasher | Dryer | |||
| Washer | Refrigerator | Central Vacuum | |||
| Heat Pump | |||||





























































