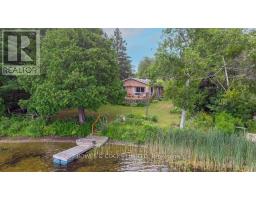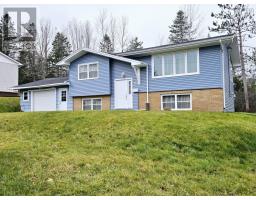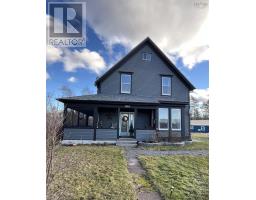119 Main Street, Tatamagouche, Nova Scotia, CA
Address: 119 Main Street, Tatamagouche, Nova Scotia
Summary Report Property
- MKT ID202420312
- Building TypeHouse
- Property TypeSingle Family
- StatusBuy
- Added17 weeks ago
- Bedrooms4
- Bathrooms3
- Area2882 sq. ft.
- DirectionNo Data
- Added On22 Aug 2024
Property Overview
Very spacious 4 level split entry home in the town of Tatamagouche has so much to offer. Landscaped 2.7 acre property, attached double garage, detached single car with loft apartment and secondary suite. Inside the home, the upstairs is freshly renovated(2024) with walk in closet and ensuite bath with laundry hook up off the main bedroom. 4pc main bathroom and 2 bedrooms complete the upper floor. Main level has a generous living room and sun room area as well as a cabinet ample kitchen. Lower level has a recreation room with a stone mantle fireplace. 3pc bathroom, 4th bedroom, a storage room and laundry in the basement. Apartment above garage has 2 bedrooms, kitchen, laundry, 4pc bath and suite has 1 bedroom, kitchen, laundry, 3pc bath. As for location, Tatamagouche Nova Scotia is one of Nova Scotia prized tourist destination and warm welcoming community. Trans Canada trail allows for walking, biking, all terrain vehicle and snowmobile use for miles. This property is nestled away but within minutes walking distance to the recreation center, grocery, and downtown. Call for a booking today! (id:51532)
Tags
| Property Summary |
|---|
| Building |
|---|
| Level | Rooms | Dimensions |
|---|---|---|
| Second level | Primary Bedroom | 10.9 x 13.4 |
| Bath (# pieces 1-6) | - | |
| Ensuite (# pieces 2-6) | - | |
| Bedroom | 11.3 x 11.4 | |
| Bedroom | 11.4 x 11.5 | |
| Basement | Laundry room | 6.4 x 11.5 |
| Bedroom | 10.8 x 11.10 | |
| Storage | 13 x 10.4 | |
| Mud room | 5.10 x 10.9 | |
| Lower level | Family room | 25.8 x 17.2 |
| Bath (# pieces 1-6) | - | |
| Main level | Foyer | 9 x 11.4 |
| Kitchen | 11.5 x 14.10 | |
| Living room | 23.2 x 17.2 + 3.2 x 5.5 | |
| Sunroom | 16.4 x 23.5 |
| Features | |||||
|---|---|---|---|---|---|
| Garage | Attached Garage | Detached Garage | |||
| Gravel | Parking Space(s) | Oven - Propane | |||
| Dishwasher | Dryer | Washer | |||
| Refrigerator | Wall unit | Heat Pump | |||






















































