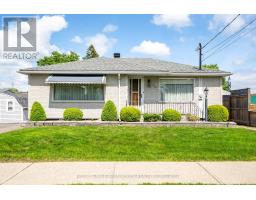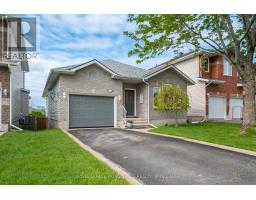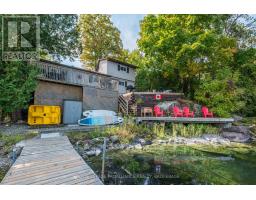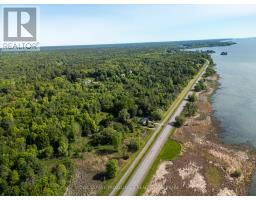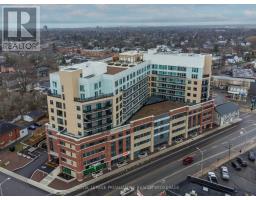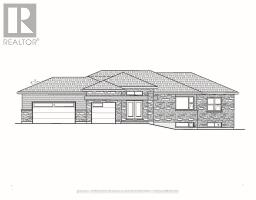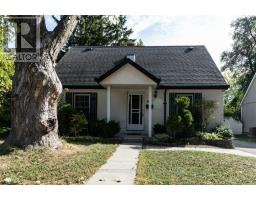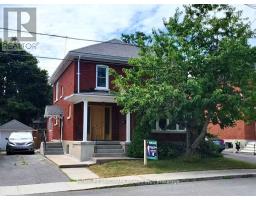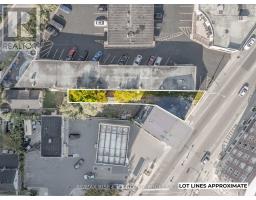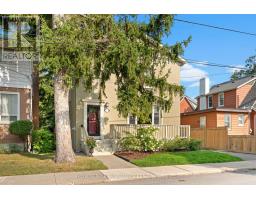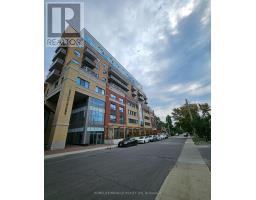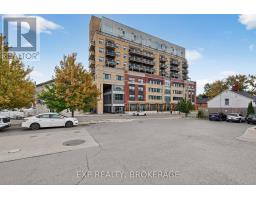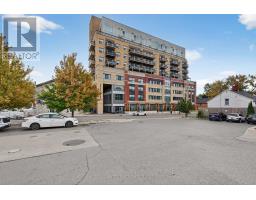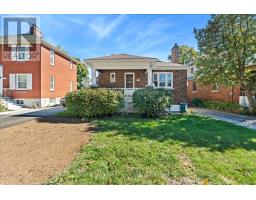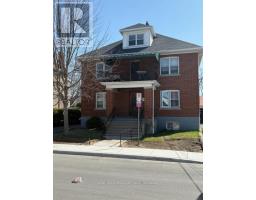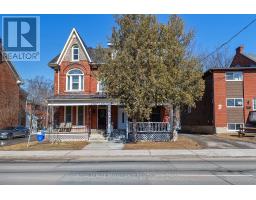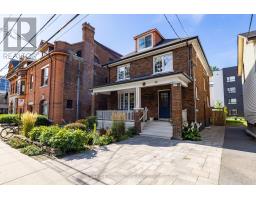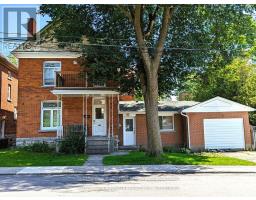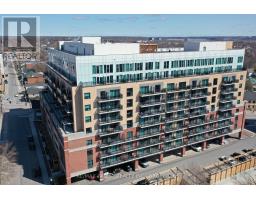67 MACK STREET, Kingston (Central City East), Ontario, CA
Address: 67 MACK STREET, Kingston (Central City East), Ontario
Summary Report Property
- MKT IDX12252913
- Building TypeHouse
- Property TypeSingle Family
- StatusBuy
- Added3 days ago
- Bedrooms9
- Bathrooms4
- Area2500 sq. ft.
- DirectionNo Data
- Added On15 Oct 2025
Property Overview
Opportunity knocks with this exceptional & sprawling 2.5-storey home in one of Kingston's most desirable locations steps from Queens University, Downtown, & scenic Victoria Park right across the street. This cash-flowing investment offers over 3,400 sqft of finished space, including generous bedrooms & multiple living areas, as well as 3 parking spaces to the rear of the property. Bursting with charm & functionality, the home features soaring ceilings, restored French doors, & modern upgrades throughout glass-top stainless steel stove (2024), kitchen counters & sink (2023), 200AMP panel (2022), on-demand hot water (2022), new decks, flooring, & more. A rare turnkey opportunity in a high-demand area, ready to generate serious income from day one. (id:51532)
Tags
| Property Summary |
|---|
| Building |
|---|
| Level | Rooms | Dimensions |
|---|---|---|
| Second level | Office | 3.11 m x 3.25 m |
| Bathroom | 3.54 m x 1.53 m | |
| Bedroom | 6.46 m x 4.66 m | |
| Bedroom | 3.73 m x 3.25 m | |
| Bedroom | 3.73 m x 2.81 m | |
| Bedroom | 3.05 m x 2.81 m | |
| Bathroom | 2.2 m x 1.92 m | |
| Third level | Bedroom | 3.69 m x 4.02 m |
| Bedroom | 4.04 m x 4.04 m | |
| Basement | Recreational, Games room | 6.89 m x 3.62 m |
| Bathroom | 2.87 m x 0.89 m | |
| Main level | Bedroom | 4.59 m x 3.73 m |
| Bedroom | 3.23 m x 4.08 m | |
| Kitchen | 2.82 m x 4.31 m | |
| Dining room | 3.37 m x 2.06 m | |
| Bedroom | 2.76 m x 3.89 m | |
| Living room | 3.71 m x 5.41 m |
| Features | |||||
|---|---|---|---|---|---|
| Carpet Free | No Garage | Central Vacuum | |||
| Fireplace(s) | |||||




















































