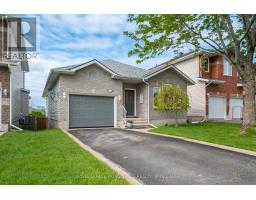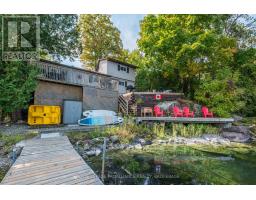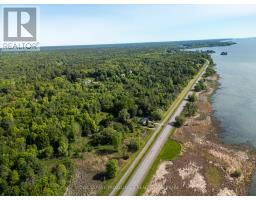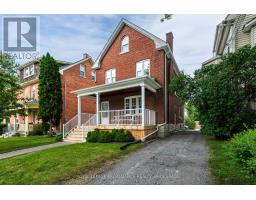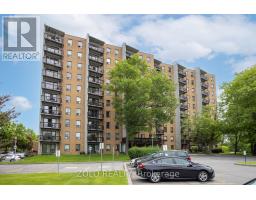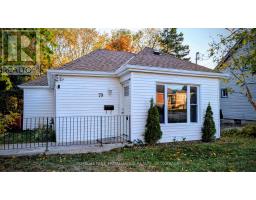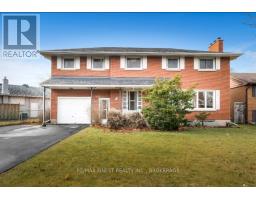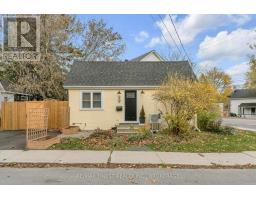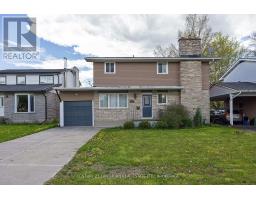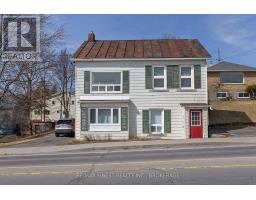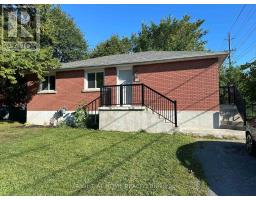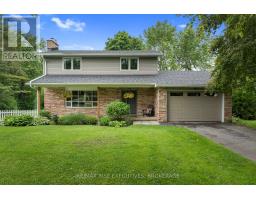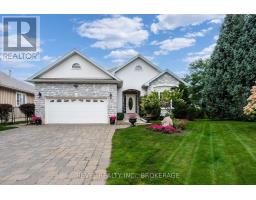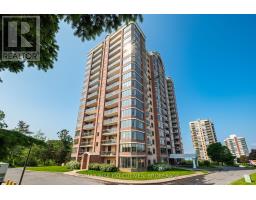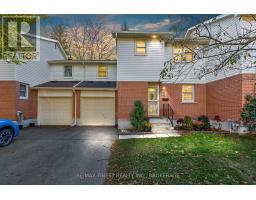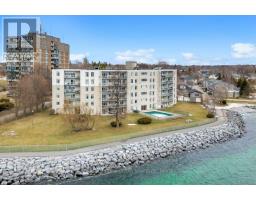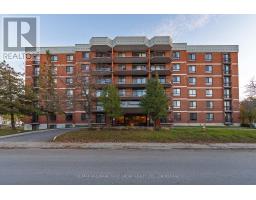501 - 2 MOWAT AVENUE, Kingston (Central City West), Ontario, CA
Address: 501 - 2 MOWAT AVENUE, Kingston (Central City West), Ontario
Summary Report Property
- MKT IDX12554678
- Building TypeApartment
- Property TypeSingle Family
- StatusBuy
- Added5 days ago
- Bedrooms2
- Bathrooms2
- Area1000 sq. ft.
- DirectionNo Data
- Added On18 Nov 2025
Property Overview
Cozy condominium unit in Portsmouth Village featuring 2 bedroom, 1.5 bath & views of Portsmouth Marina. Step inside & be greeted by a galley kitchen, followed by the adjacent dining area & spacious living room offering sunroom access for nightly sunsets. The primary bedroom is generously sized & possesses great closet space, as well as a 2pc ensuite bath. This building is host to many amenities such as a library, party room, gym, sauna, exterior in-ground saltwater pool & community BBQ, as well as storage lockers & underground parking. Easily walk to Lake Ontario Park along the shores of Lake Ontario, the Cataraqui Golf & Country Club, Providence Care Hospital, Portsmouth Village, or take a very short drive to Queen's University and the Kingston downtown core. (id:51532)
Tags
| Property Summary |
|---|
| Building |
|---|
| Level | Rooms | Dimensions |
|---|---|---|
| Main level | Primary Bedroom | 4.72 m x 4.25 m |
| Bedroom | 3.77 m x 3.07 m | |
| Kitchen | 2.39 m x 2.55 m | |
| Dining room | 2.49 m x 2.39 m | |
| Living room | 3.84 m x 6.2 m | |
| Bathroom | 1.54 m x 1.47 m | |
| Bathroom | 1.5 m x 2.38 m | |
| Sunroom | 5.74 m x 1.63 m |
| Features | |||||
|---|---|---|---|---|---|
| Balcony | Carpet Free | Guest Suite | |||
| Laundry- Coin operated | Underground | Garage | |||
| All | Dishwasher | Microwave | |||
| Stove | Refrigerator | Wall unit | |||
| Car Wash | Exercise Centre | Party Room | |||
| Sauna | Storage - Locker | ||||




















































