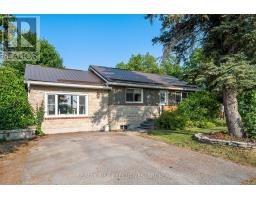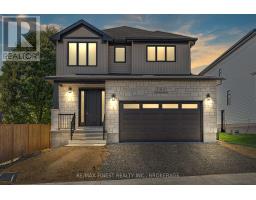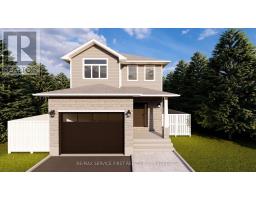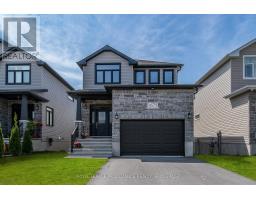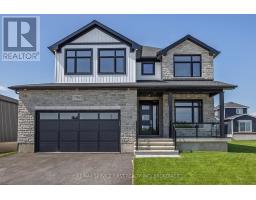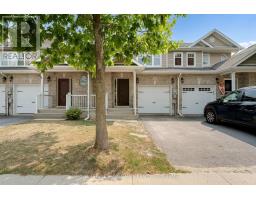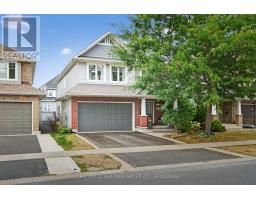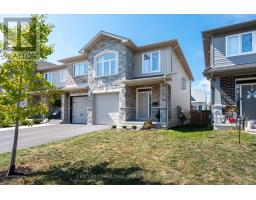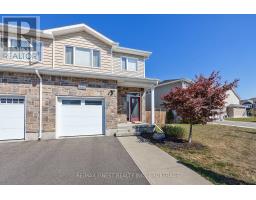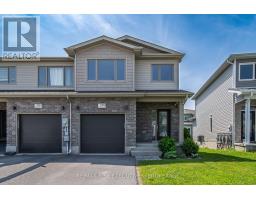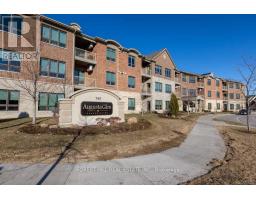108 SHERIDAN STREET, Kingston (City Northwest), Ontario, CA
Address: 108 SHERIDAN STREET, Kingston (City Northwest), Ontario
3 Beds3 Baths1100 sqftStatus: Buy Views : 622
Price
$879,900
Summary Report Property
- MKT IDX12425382
- Building TypeHouse
- Property TypeSingle Family
- StatusBuy
- Added1 days ago
- Bedrooms3
- Bathrooms3
- Area1100 sq. ft.
- DirectionNo Data
- Added On25 Sep 2025
Property Overview
Welcome to 108 Sheridan. A detached bungalow in highly sought after Walnut Grove Estates, an adultlifestyle community. This 2 bedroom bungalow sits on an oversized lot in a quiet cul-de-sac backing ontowalking trails. The main level features hardwood flooring, a large kitchen with dining area, main floorlaundry with garage access, 2 bedrooms and 2 full bathrooms. In the basement you will find a large recroom, an additional bedroom, full bathroom and a large storage area. Amenities in the area are seeminglyendless with Farm Boy, Fresh Co, Shoppers, Rona, Planet Fitness just to name a few, plus multiplerestaurants and other shops within walking distance. Call today for your private showing. (id:51532)
Tags
| Property Summary |
|---|
Property Type
Single Family
Building Type
House
Storeys
1
Square Footage
1100 - 1500 sqft
Community Name
42 - City Northwest
Title
Freehold
Land Size
41.4 x 107.3 FT|under 1/2 acre
Parking Type
Attached Garage,Garage
| Building |
|---|
Bedrooms
Above Grade
2
Below Grade
1
Bathrooms
Total
3
Interior Features
Appliances Included
Dishwasher, Dryer, Stove, Washer, Refrigerator
Basement Type
Full (Finished)
Building Features
Foundation Type
Poured Concrete
Style
Detached
Architecture Style
Bungalow
Square Footage
1100 - 1500 sqft
Rental Equipment
Water Heater
Structures
Deck
Heating & Cooling
Cooling
Central air conditioning
Heating Type
Forced air
Utilities
Utility Sewer
Sanitary sewer
Water
Municipal water
Exterior Features
Exterior Finish
Brick, Vinyl siding
Parking
Parking Type
Attached Garage,Garage
Total Parking Spaces
6
| Land |
|---|
Other Property Information
Zoning Description
LDR*2
| Level | Rooms | Dimensions |
|---|---|---|
| Basement | Bedroom | 4.04 m x 3.65 m |
| Bathroom | 2.29 m x 2.69 m | |
| Recreational, Games room | 7.46 m x 7.07 m | |
| Main level | Eating area | 4.34 m x 2.55 m |
| Kitchen | 3.25 m x 3.47 m | |
| Dining room | 5.85 m x 3.8 m | |
| Living room | 3.37 m x 3.07 m | |
| Bathroom | 2.74 m x 2.5 m | |
| Laundry room | 2.57 m x 2.49 m | |
| Primary Bedroom | 3.58 m x 4.03 m | |
| Bathroom | 1.66 m x 3.2 m | |
| Bedroom 2 | 3.68 m x 2.95 m |
| Features | |||||
|---|---|---|---|---|---|
| Attached Garage | Garage | Dishwasher | |||
| Dryer | Stove | Washer | |||
| Refrigerator | Central air conditioning | ||||















































