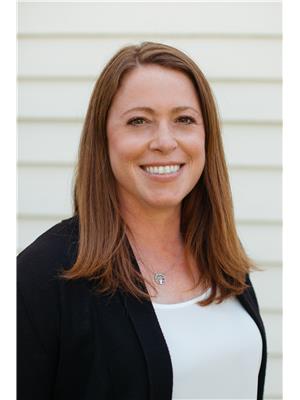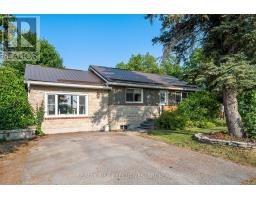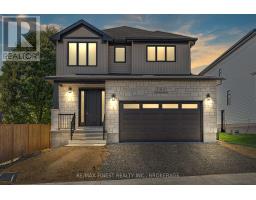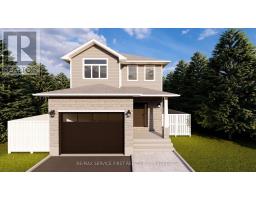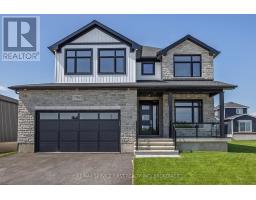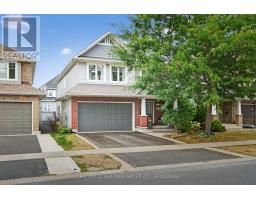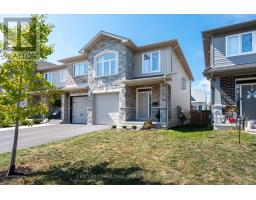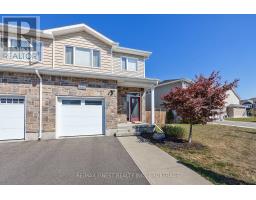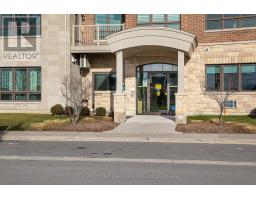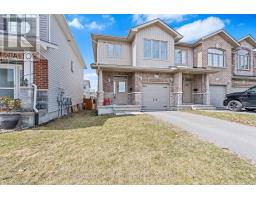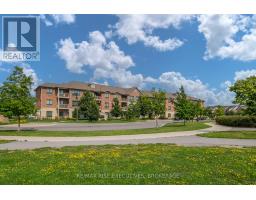1343 TREMONT DRIVE, Kingston (City Northwest), Ontario, CA
Address: 1343 TREMONT DRIVE, Kingston (City Northwest), Ontario
3 Beds3 Baths1500 sqftStatus: Buy Views : 245
Price
$649,900
Summary Report Property
- MKT IDX12344172
- Building TypeRow / Townhouse
- Property TypeSingle Family
- StatusBuy
- Added4 weeks ago
- Bedrooms3
- Bathrooms3
- Area1500 sq. ft.
- DirectionNo Data
- Added On21 Aug 2025
Property Overview
Upgraded Tamarack Cambridge End Unit Over 2,000 Sq. Ft. of Style! Bright, modern & move-in ready! This 3-bed, 3-bath end unit delivers over 2,000 sq. ft. of finished living space with sleek upgrades and neutral contemporary décor. Spacious open layout, gourmet-inspired kitchen, and a luxe primary suite with oversized walk-in + spa-like ensuite. Enjoy a private, fully fenced backyard with patio, covered seating, interlock, and shed perfect for relaxing or entertaining. All in a prime location close to parks, schools, shops & transit. (id:51532)
Tags
| Property Summary |
|---|
Property Type
Single Family
Building Type
Row / Townhouse
Storeys
2
Square Footage
1500 - 2000 sqft
Community Name
42 - City Northwest
Title
Freehold
Land Size
26.1 x 105 FT|under 1/2 acre
Parking Type
Attached Garage,Garage,Inside Entry
| Building |
|---|
Bedrooms
Above Grade
3
Bathrooms
Total
3
Partial
1
Interior Features
Appliances Included
Garage door opener remote(s), Central Vacuum, Water Heater - Tankless, Water meter, Dishwasher, Dryer, Freezer, Garage door opener, Microwave, Stove, Washer, Window Coverings, Refrigerator
Flooring
Hardwood, Carpeted, Tile
Basement Type
Partial
Building Features
Features
Level lot, Level, Gazebo
Foundation Type
Poured Concrete
Style
Attached
Square Footage
1500 - 2000 sqft
Rental Equipment
Water Heater - Tankless, Water Heater
Fire Protection
Smoke Detectors
Building Amenities
Fireplace(s)
Structures
Patio(s), Shed
Heating & Cooling
Cooling
Central air conditioning
Heating Type
Forced air
Utilities
Utility Type
Cable(Available),Electricity(Available),Sewer(Installed)
Utility Sewer
Sanitary sewer
Water
Municipal water
Exterior Features
Exterior Finish
Brick, Vinyl siding
Parking
Parking Type
Attached Garage,Garage,Inside Entry
Total Parking Spaces
3
| Land |
|---|
Lot Features
Fencing
Fully Fenced, Fenced yard
Other Property Information
Zoning Description
R2-42
| Level | Rooms | Dimensions |
|---|---|---|
| Second level | Primary Bedroom | 4.6 m x 3.87 m |
| Bedroom 2 | 4.11 m x 2.74 m | |
| Bedroom 3 | 4.08 m x 2.77 m | |
| Laundry room | 1.92 m x 2.71 m | |
| Basement | Recreational, Games room | 4.91 m x 5.57 m |
| Main level | Kitchen | 4.45 m x 2.92 m |
| Eating area | 3.65 m x 2.28 m | |
| Living room | 6.4 m x 3.07 m |
| Features | |||||
|---|---|---|---|---|---|
| Level lot | Level | Gazebo | |||
| Attached Garage | Garage | Inside Entry | |||
| Garage door opener remote(s) | Central Vacuum | Water Heater - Tankless | |||
| Water meter | Dishwasher | Dryer | |||
| Freezer | Garage door opener | Microwave | |||
| Stove | Washer | Window Coverings | |||
| Refrigerator | Central air conditioning | Fireplace(s) | |||












































