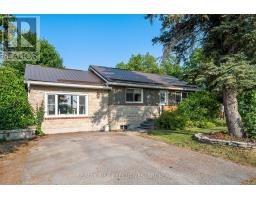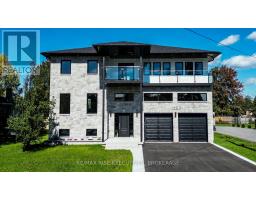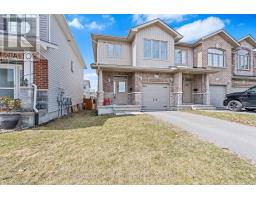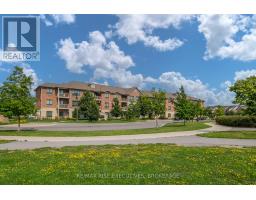1569 DAVENPORT CRESCENT, Kingston (City Northwest), Ontario, CA
Address: 1569 DAVENPORT CRESCENT, Kingston (City Northwest), Ontario
Summary Report Property
- MKT IDX12293714
- Building TypeRow / Townhouse
- Property TypeSingle Family
- StatusBuy
- Added1 days ago
- Bedrooms3
- Bathrooms3
- Area1500 sq. ft.
- DirectionNo Data
- Added On24 Aug 2025
Property Overview
Come see this gorgeous Braebury built 2-storey end-unit townhome offering modern comfort & an ideal layout for family living, all nestled on a corner lot in Kingston's popular West End neighborhood of Woodhaven. The bright main level features a welcoming sunken foyer with 2pc powder room leading up to the formal dining room & adjacent living space connected to a fully equipped kitchen with stainless steel appliances & breakfast bar. A sliding glass door off the breakfast room grants you exterior access to the spacious, fully fenced yard with meticulous interlock patio & walk way. Upstairs you'll find a generous primary suite with walk-in closet & ensuite 4pc bath, two additional bedrooms, another full 4pc main bath & convenient second level laundry. The unspoiled basement with rough-in bath awaits your finishing touches while the single car garage with inside entry, & the grand curb appeal only add to this attractive package all just minutes from schools, parks, shopping, & more. (id:51532)
Tags
| Property Summary |
|---|
| Building |
|---|
| Land |
|---|
| Level | Rooms | Dimensions |
|---|---|---|
| Second level | Bathroom | 2.79 m x 1.72 m |
| Bedroom | 4.34 m x 2.96 m | |
| Bedroom | 3.05 m x 3.09 m | |
| Primary Bedroom | 5.49 m x 4.01 m | |
| Bathroom | 2.44 m x 2.56 m | |
| Laundry room | 1.71 m x 2.62 m | |
| Main level | Foyer | 3.79 m x 2.02 m |
| Bathroom | 1.7 m x 1.55 m | |
| Living room | 8.57 m x 5.9 m | |
| Kitchen | 3.51 m x 2.54 m | |
| Dining room | 2.88 m x 3.47 m |
| Features | |||||
|---|---|---|---|---|---|
| Irregular lot size | Flat site | Dry | |||
| Attached Garage | Garage | Garage door opener remote(s) | |||
| Water Heater | Water meter | Dishwasher | |||
| Dryer | Microwave | Stove | |||
| Washer | Refrigerator | Central air conditioning | |||

































































