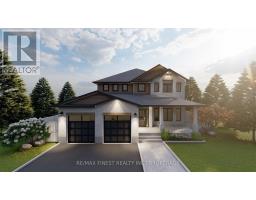LOT #E13 - 1376 WOODFIELD CRESCENT, Kingston (City Northwest), Ontario, CA
Address: LOT #E13 - 1376 WOODFIELD CRESCENT, Kingston (City Northwest), Ontario
4 Beds3 Baths0 sqftStatus: Buy Views : 902
Price
$875,550
Summary Report Property
- MKT IDX11957824
- Building TypeHouse
- Property TypeSingle Family
- StatusBuy
- Added17 weeks ago
- Bedrooms4
- Bathrooms3
- Area0 sq. ft.
- DirectionNo Data
- Added On05 Feb 2025
Property Overview
Welcome to your new GREENE Home! This stunning 4-bed, 2.5-bath home on a premium irregular corner lot in the desirable 'STARLING IV' model! This 2410 sq. ft. home features a side entry, a spacious 6' centre island with eating bar in the kitchen, and a luxurious primary bedroom and 5-piece ensuite with gorgeous cathedral ceilings on the second floor. The secondary suite basement rough-in (with rough-ins for a wet bar, washer/dryer stack, 220V stove outlet and bathroom) offer future potential for customization. Plus, with a $10,000 exterior upgrade allowance, you can personalize the home's exterior to your taste. Don't miss out on this exceptional property - schedule your showing today! (id:51532)
Tags
| Property Summary |
|---|
Property Type
Single Family
Building Type
House
Storeys
2
Community Name
City Northwest
Title
Freehold
Land Size
64.76 x 102 FT ; 42.82' x102.07' x46.86' x103.80' x21.70'|under 1/2 acre
Parking Type
Attached Garage,Garage
| Building |
|---|
Bedrooms
Above Grade
4
Bathrooms
Total
4
Partial
1
Interior Features
Basement Type
Full (Unfinished)
Building Features
Features
Irregular lot size, Sump Pump
Foundation Type
Poured Concrete
Style
Detached
Fire Protection
Smoke Detectors
Heating & Cooling
Cooling
Central air conditioning
Heating Type
Forced air
Utilities
Utility Sewer
Sanitary sewer
Water
Municipal water
Exterior Features
Exterior Finish
Brick, Vinyl siding
Neighbourhood Features
Community Features
School Bus
Amenities Nearby
Park, Public Transit, Schools
Parking
Parking Type
Attached Garage,Garage
Total Parking Spaces
2
| Land |
|---|
Other Property Information
Zoning Description
UR2.B
| Level | Rooms | Dimensions |
|---|---|---|
| Second level | Bathroom | 2.29 m x 2.6 m |
| Primary Bedroom | 4.62 m x 4.62 m | |
| Bathroom | 3.25 m x 3.12 m | |
| Bedroom 2 | 3.51 m x 3.51 m | |
| Bedroom 3 | 3.66 m x 3.51 m | |
| Bedroom 4 | 3.66 m x 3.51 m | |
| Main level | Study | 3.71 m x 3 m |
| Kitchen | 3.71 m x 3.15 m | |
| Great room | 4.27 m x 6.4 m | |
| Other | 3.71 m x 3.05 m |
| Features | |||||
|---|---|---|---|---|---|
| Irregular lot size | Sump Pump | Attached Garage | |||
| Garage | Central air conditioning | ||||







