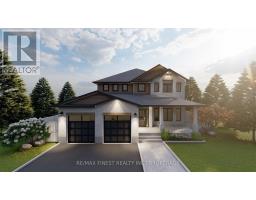LOT #E15 - 1372 WOODFIELD CRESCENT, Kingston (City Northwest), Ontario, CA
Address: LOT #E15 - 1372 WOODFIELD CRESCENT, Kingston (City Northwest), Ontario
4 Beds3 Baths0 sqftStatus: Buy Views : 648
Price
$859,900
Summary Report Property
- MKT IDX11957815
- Building TypeHouse
- Property TypeSingle Family
- StatusBuy
- Added17 weeks ago
- Bedrooms4
- Bathrooms3
- Area0 sq. ft.
- DirectionNo Data
- Added On05 Feb 2025
Property Overview
Welcome to your new GREENE Home! This stunning 'Hawk IV' model sits on a 42' lot, offering 2,250 sq ft of living space. This spacious layout includes 4 bedrooms and 2.5 bathrooms, perfect for growing families. The side-entry design adds to the home's curb appeal. Enjoy the grandeur of the cathedral ceiling in the Great Room, creating an open, airy atmosphere. The kitchen is a chef's dream, with an 8' island, pantry, and breakfast bar. The attached garage provides convenience and storage. The second-floor primary bedroom offers a luxurious 5-piece ensuite, ideal for relaxation. The 9' basement comes with a rough-in for a secondary suite, providing endless potential. Don't miss out on this exceptional home! (id:51532)
Tags
| Property Summary |
|---|
Property Type
Single Family
Building Type
House
Storeys
2
Community Name
City Northwest
Title
Freehold
Land Size
42 x 102 FT
Parking Type
Attached Garage,Garage
| Building |
|---|
Bedrooms
Above Grade
4
Bathrooms
Total
4
Partial
1
Interior Features
Basement Type
Full (Unfinished)
Building Features
Features
Sump Pump
Foundation Type
Poured Concrete
Style
Detached
Fire Protection
Smoke Detectors
Heating & Cooling
Cooling
Central air conditioning
Heating Type
Forced air
Utilities
Utility Sewer
Sanitary sewer
Water
Municipal water
Exterior Features
Exterior Finish
Brick, Vinyl siding
Neighbourhood Features
Community Features
School Bus
Amenities Nearby
Public Transit, Park, Schools
Parking
Parking Type
Attached Garage,Garage
Total Parking Spaces
2
| Land |
|---|
Other Property Information
Zoning Description
UR2-B
| Level | Rooms | Dimensions |
|---|---|---|
| Second level | Primary Bedroom | 4.62 m x 4.04 m |
| Bathroom | 4.04 m x 2.44 m | |
| Bedroom 2 | 3.05 m x 3.35 m | |
| Bedroom 3 | 4.11 m x 3.58 m | |
| Bathroom | 3.39 m x 1.55 m | |
| Bedroom 4 | 3.4 m x 4.04 m | |
| Main level | Great room | 4.39 m x 6.07 m |
| Other | 4.78 m x 2.82 m | |
| Kitchen | 4.7 m x 3.53 m |
| Features | |||||
|---|---|---|---|---|---|
| Sump Pump | Attached Garage | Garage | |||
| Central air conditioning | |||||







