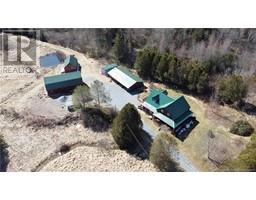3880 Route 845, Kingston Corner, New Brunswick, CA
Address: 3880 Route 845, Kingston Corner, New Brunswick
Summary Report Property
- MKT IDNB116186
- Building TypeHouse
- Property TypeSingle Family
- StatusBuy
- Added4 days ago
- Bedrooms2
- Bathrooms2
- Area1780 sq. ft.
- DirectionNo Data
- Added On14 Apr 2025
Property Overview
Welcome to 3880 Route 845. Come and view this very well-maintained 2-bedroom home situated on 3.55 acres overlooking Kingston Creek and minutes to the boat launch. Are you looking for privacy, lower taxes and space to enjoy the great outdoors?? This home offers all that and more, from the front deck offering a hot tub and sitting area to you watch the boats float by on those summer days, to the fire pit area. Heading inside the main level offers two spacious bedrooms, a full bath, an open kitchen and dining area and a great kitchen offering lots of work space and access to the covered porch for those BBQing nights. Downstairs has the second bath, laundry room and a huge family/ rec room for those movie nights or gatherings. The basement also offers a wood stove and access to the double car garage. Minutes to the Kingston Market, Kingston corner store and most importantly, access to the SJ River from the Kingston Creek. Updates include - 200 amp breaker panel, siding, facia and soffit, gutters (being installed before closing), new appliances, paint throughout and front deck and hot tub. Don't miss out on the chance to live in this amazing community. Call today for a private viewing. (id:51532)
Tags
| Property Summary |
|---|
| Building |
|---|
| Land |
|---|
| Level | Rooms | Dimensions |
|---|---|---|
| Basement | Laundry room | 10'4'' x 8'1'' |
| 3pc Bathroom | 3'7'' x 7'5'' | |
| Recreation room | 13'6'' x 21'7'' | |
| Family room | 20'4'' x 13'4'' | |
| Main level | Primary Bedroom | 11'0'' x 11'4'' |
| 4pc Bathroom | 8'1'' x 4'6'' | |
| Bedroom | 10'8'' x 11'4'' | |
| Kitchen/Dining room | 10'8'' x 11'3'' | |
| Living room | 14'7'' x 11'3'' |
| Features | |||||
|---|---|---|---|---|---|
| Treed | Hardwood bush | Softwood bush | |||
| Balcony/Deck/Patio | Attached Garage | Garage | |||





































