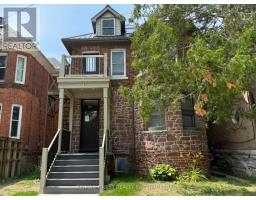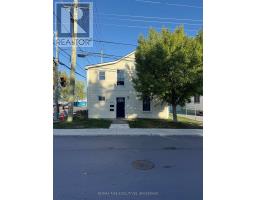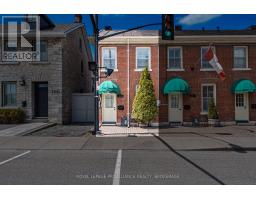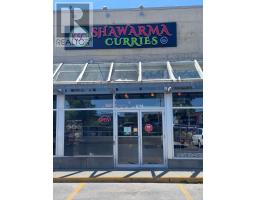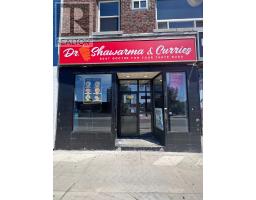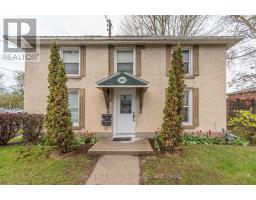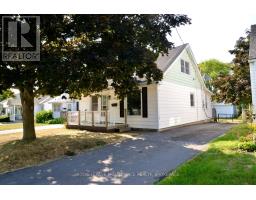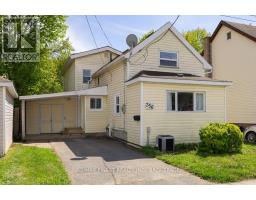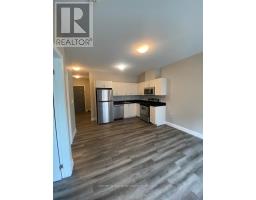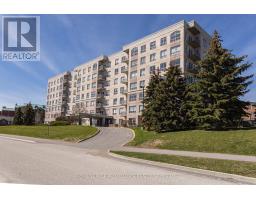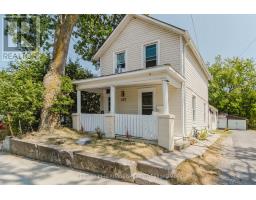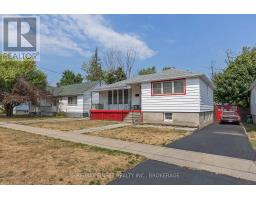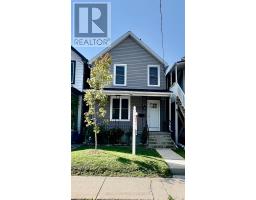398 ALFRED STREET, Kingston (East of Sir John A. Blvd), Ontario, CA
Address: 398 ALFRED STREET, Kingston (East of Sir John A. Blvd), Ontario
4 Beds5 Baths1500 sqftStatus: Buy Views : 315
Price
$990,000
Summary Report Property
- MKT IDX12279275
- Building TypeFourplex
- Property TypeMulti-family
- StatusBuy
- Added4 days ago
- Bedrooms4
- Bathrooms5
- Area1500 sq. ft.
- DirectionNo Data
- Added On03 Oct 2025
Property Overview
Fantastic investment opportunity with this updated property consisting of 4 one-bedroom apartments. Centrally located , steps to downtown, walking distance to Queens, Kingston General Hospital and Hotel Dieu Hospital, this property is turnkey. The building has undergone numerous updates, all four apartments have new heating/cooling(2025) , updated separately metered electric (2025) along with new in suite laundry facilities (2025). Updates to the building include new steel roof, soffit, fascia and eavestrough (2023), new front porch and walkway (2025). Renovations include a new 2 level 2 bathroom unit with updated flooring (2025), custom cabinets (2025) and oak railings. Call to book your showing today! (id:51532)
Tags
| Property Summary |
|---|
Property Type
Multi-family
Building Type
Fourplex
Storeys
2.5
Square Footage
1500 - 2000 sqft
Community Name
22 - East of Sir John A. Blvd
Land Size
27 x 87 FT|under 1/2 acre
Parking Type
No Garage
| Building |
|---|
Bedrooms
Above Grade
4
Bathrooms
Total
4
Interior Features
Appliances Included
Water Heater, Dryer, Microwave, Stove, Washer, Window Coverings, Refrigerator
Basement Type
Full (Unfinished)
Building Features
Features
Sump Pump
Foundation Type
Block
Square Footage
1500 - 2000 sqft
Fire Protection
Smoke Detectors
Building Amenities
Separate Heating Controls, Separate Electricity Meters
Structures
Deck, Porch
Heating & Cooling
Cooling
Wall unit
Heating Type
Heat Pump
Utilities
Utility Type
Cable(Installed),Electricity(Installed),Sewer(Installed)
Utility Sewer
Sanitary sewer
Water
Municipal water
Exterior Features
Exterior Finish
Brick, Stone
Neighbourhood Features
Community Features
Community Centre
Amenities Nearby
Park, Public Transit, Schools
Parking
Parking Type
No Garage
| Level | Rooms | Dimensions |
|---|---|---|
| Second level | Living room | 3.86 m x 2.9 m |
| Primary Bedroom | 4.45 m x 3.33 m | |
| Bathroom | 1.7 m x 1.85 m | |
| Kitchen | 4.42 m x 3.35 m | |
| Primary Bedroom | 2.82 m x 1.75 m | |
| Bathroom | 1.52 m x 1.17 m | |
| Kitchen | 2.92 m x 2.44 m | |
| Third level | Bathroom | 1.52 m x 3.1 m |
| Office | 4.47 m x 1.88 m | |
| Main level | Kitchen | 3 m x 2.9 m |
| Primary Bedroom | 2.97 m x 2.9 m | |
| Bathroom | 2.54 m x 2.24 m | |
| Kitchen | 3.48 m x 2.84 m | |
| Primary Bedroom | 3.66 m x 2.9 m | |
| Bathroom | 2.51 m x 1.15 m |
| Features | |||||
|---|---|---|---|---|---|
| Sump Pump | No Garage | Water Heater | |||
| Dryer | Microwave | Stove | |||
| Washer | Window Coverings | Refrigerator | |||
| Wall unit | Separate Heating Controls | Separate Electricity Meters | |||







































