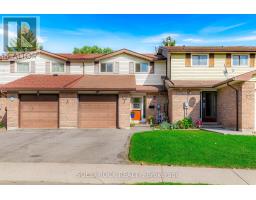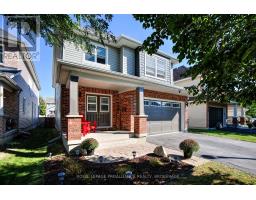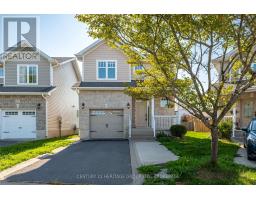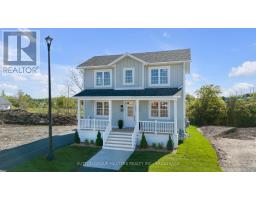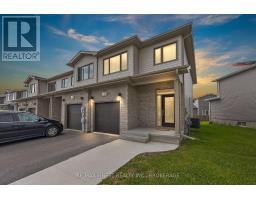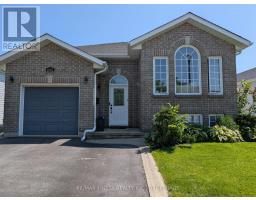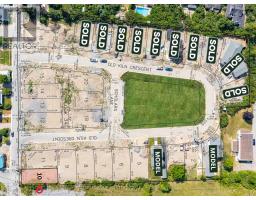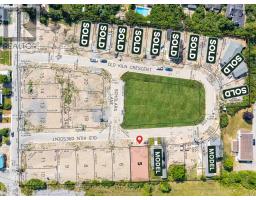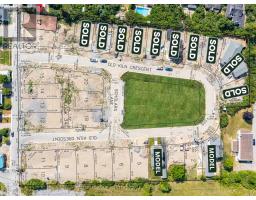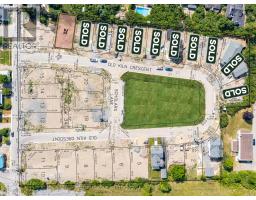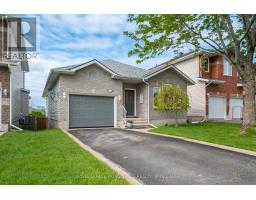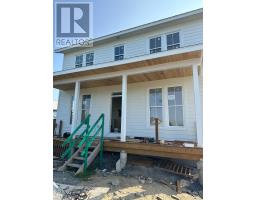32 BONNY LANE, Kingston (Kingston East (Incl Barret Crt)), Ontario, CA
Address: 32 BONNY LANE, Kingston (Kingston East (Incl Barret Crt)), Ontario
Summary Report Property
- MKT IDX12225838
- Building TypeHouse
- Property TypeSingle Family
- StatusBuy
- Added3 days ago
- Bedrooms4
- Bathrooms3
- Area1100 sq. ft.
- DirectionNo Data
- Added On22 Sep 2025
Property Overview
Welcome to this spacious 2-storey home nestled on a generous 60 x 110 ft lot in Kingston's highly sought-after east end. This well-maintained residence offers a fantastic layout with 4 bedrooms, including a large primary bedroom, and 2 bathrooms ideal for families of all sizes. The fully finished basement provides additional living space, perfect for a home office, entertainment room, or play area. Updates throughout the home include modernized bathrooms and refreshed kitchen cabinets, ensuring both style and functionality. The kitchen is complete with all appliances included, making it a turn-key space for you to enjoy. Additional notable features include a newer furnace (2019), roof (2011), and windows (2010), along with A/C (2014), offering peace of mind and energy efficiency for years to come. The attached double-car garage provides ample storage and convenience. This home is located in a fantastic neighborhood, close to amenities, schools, and parks, making it the ideal place to settle into Kingston's east end. Don't miss the opportunity to call this beautiful property home! (id:51532)
Tags
| Property Summary |
|---|
| Building |
|---|
| Level | Rooms | Dimensions |
|---|---|---|
| Second level | Primary Bedroom | 3.38 m x 3.08 m |
| Bedroom | 3.47 m x 3.32 m | |
| Bedroom | 2.77 m x 3.32 m | |
| Bedroom | 2.34 m x 3.08 m | |
| Lower level | Office | 4.54 m x 3.32 m |
| Recreational, Games room | 3.9 m x 7.22 m | |
| Utility room | 3.23 m x 5.24 m | |
| Main level | Living room | 4.54 m x 3.68 m |
| Dining room | 3.02 m x 3.17 m | |
| Kitchen | 4.45 m x 2.74 m | |
| Family room | 4.69 m x 3.32 m |
| Features | |||||
|---|---|---|---|---|---|
| Irregular lot size | Attached Garage | Garage | |||
| Dishwasher | Dryer | Freezer | |||
| Stove | Washer | Window Coverings | |||
| Refrigerator | Central air conditioning | ||||






































