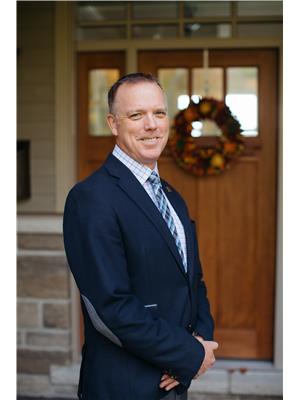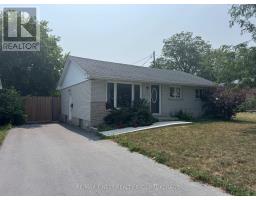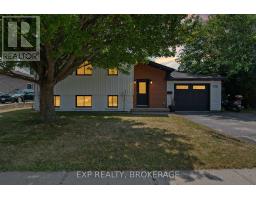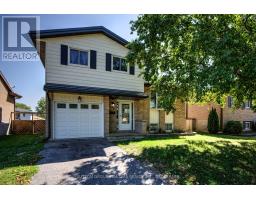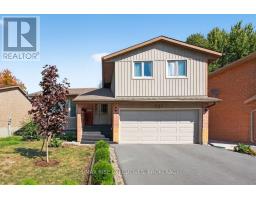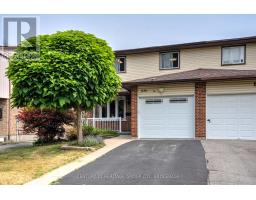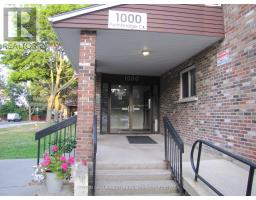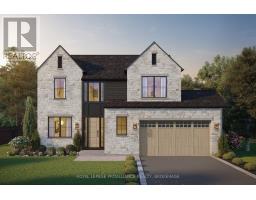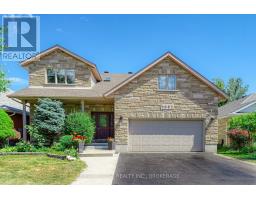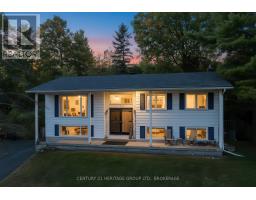1048 BAUDER CRESCENT, Kingston (North of Taylor-Kidd Blvd), Ontario, CA
Address: 1048 BAUDER CRESCENT, Kingston (North of Taylor-Kidd Blvd), Ontario
4 Beds2 Baths1100 sqftStatus: Buy Views : 222
Price
$689,900
Summary Report Property
- MKT IDX12443751
- Building TypeHouse
- Property TypeSingle Family
- StatusBuy
- Added4 weeks ago
- Bedrooms4
- Bathrooms2
- Area1100 sq. ft.
- DirectionNo Data
- Added On03 Oct 2025
Property Overview
Located on a quiet mature street, central to many amenities including new bus stop on ExpressRoute and in the desired Lancaster/ Holy Cross School District. 3+1 bedroom, 2 bath, raised bungalow in pristine condition. Gorgeous Newly Renovated Kitchen with Island & Quartz countertops, Spacious master bedroom, beautiful hardwood flooring, Hi Efficiency furnace, Central Air. Lower level cozy rec room with gas stove, 4th bedroom, 3 piece bathroom, Storage/Laundry room & garage access. 40 year shingles (2009). Large deck with enclosed sunroom, beautiful private yard with Enclosed Pergola and beautifully landscaped. Attached garage with inside entry, driveway parking for 4 vehicles. (id:51532)
Tags
| Property Summary |
|---|
Property Type
Single Family
Building Type
House
Storeys
1
Square Footage
1100 - 1500 sqft
Community Name
39 - North of Taylor-Kidd Blvd
Title
Freehold
Land Size
61 x 105 FT|under 1/2 acre
Parking Type
Attached Garage,Garage,Inside Entry
| Building |
|---|
Bedrooms
Above Grade
3
Below Grade
1
Bathrooms
Total
4
Interior Features
Appliances Included
Garage door opener remote(s), Water meter, Blinds, Dishwasher, Dryer, Garage door opener, Microwave, Range, Stove, Washer, Refrigerator
Basement Features
Separate entrance
Basement Type
Full
Building Features
Features
Flat site, Gazebo
Foundation Type
Block
Style
Detached
Architecture Style
Bungalow
Square Footage
1100 - 1500 sqft
Rental Equipment
Water Heater
Fire Protection
Alarm system
Building Amenities
Fireplace(s)
Structures
Deck, Shed
Heating & Cooling
Cooling
Central air conditioning
Heating Type
Forced air
Utilities
Utility Type
Cable(Available)
Utility Sewer
Sanitary sewer
Water
Municipal water
Exterior Features
Exterior Finish
Brick, Vinyl siding
Parking
Parking Type
Attached Garage,Garage,Inside Entry
Total Parking Spaces
4
| Land |
|---|
Lot Features
Fencing
Fully Fenced, Fenced yard
Other Property Information
Zoning Description
R1
| Level | Rooms | Dimensions |
|---|---|---|
| Lower level | Bathroom | 2.27 m x 1.82 m |
| Laundry room | 7.98 m x 2.67 m | |
| Utility room | 3.67 m x 1.65 m | |
| Bedroom 4 | 3.72 m x 2.29 m | |
| Recreational, Games room | 5.62 m x 3.92 m | |
| Main level | Foyer | 1.95 m x 1.68 m |
| Sunroom | 3.57 m x 2.81 m | |
| Kitchen | 4.26 m x 3.28 m | |
| Dining room | 3.61 m x 3.35 m | |
| Living room | 4.67 m x 4.19 m | |
| Bathroom | 3.19 m x 1.72 m | |
| Primary Bedroom | 4.36 m x 3.58 m | |
| Bedroom 2 | 3.56 m x 3.16 m | |
| Bedroom 3 | 2.95 m x 2.6 m |
| Features | |||||
|---|---|---|---|---|---|
| Flat site | Gazebo | Attached Garage | |||
| Garage | Inside Entry | Garage door opener remote(s) | |||
| Water meter | Blinds | Dishwasher | |||
| Dryer | Garage door opener | Microwave | |||
| Range | Stove | Washer | |||
| Refrigerator | Separate entrance | Central air conditioning | |||
| Fireplace(s) | |||||



















