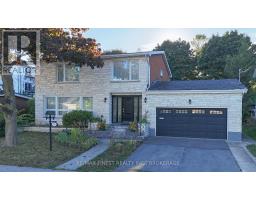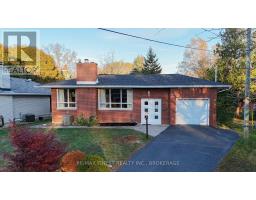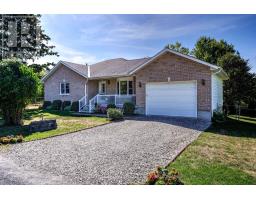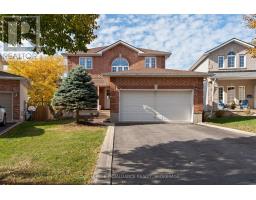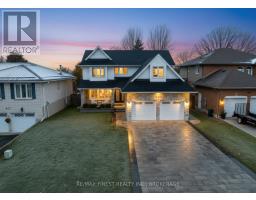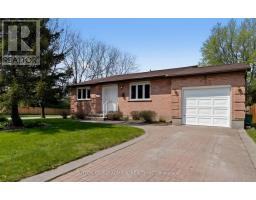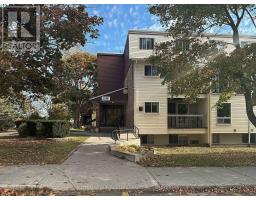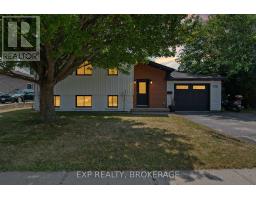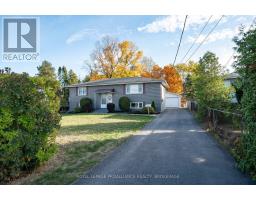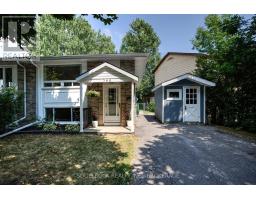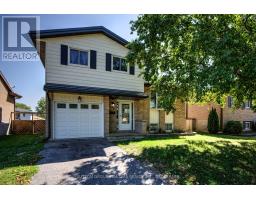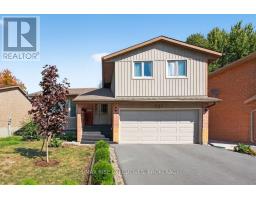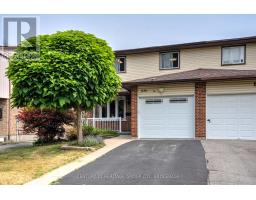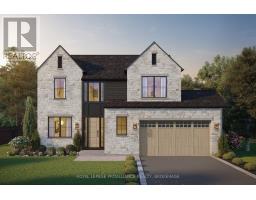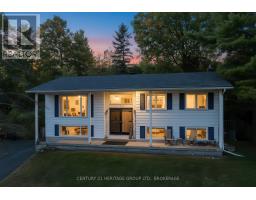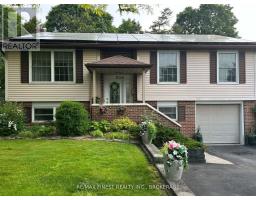1082 CAITLIN CRESCENT, Kingston (North of Taylor-Kidd Blvd), Ontario, CA
Address: 1082 CAITLIN CRESCENT, Kingston (North of Taylor-Kidd Blvd), Ontario
Summary Report Property
- MKT IDX12313027
- Building TypeHouse
- Property TypeSingle Family
- StatusBuy
- Added9 weeks ago
- Bedrooms5
- Bathrooms4
- Area2500 sq. ft.
- DirectionNo Data
- Added On25 Sep 2025
Property Overview
Prime West-End Gem Backing Onto Private Green Space! Over 4,000 Sq. Ft. of Updated Living Space. Location, Luxury, and Lifestyle! Come together in this stunning 4+1, 4 Bath executive home. Over 4,000 sq. ft. of beautifully finished living space with upgrades throughout. The main floor offers o a chef-inspired kitchen, featuring granite countertops, high-end appliances, large laundry room as well as large living and dining rooms and a layout perfect for entertaining. The Grand Staircase will take you upstairs to 4 beds 2 baths or to the Walk out basement with Huge rec room - home gym and 5th bedroom. This home is tucked away in one of Kingston's most sought-after neighbourhoods, just minutes from Kingston's top-rated schools, premier shopping, recreation centres, and professional services, this home is perfectly located for families and professionals alike. (id:51532)
Tags
| Property Summary |
|---|
| Building |
|---|
| Level | Rooms | Dimensions |
|---|---|---|
| Second level | Bathroom | 3.3 m x 2.4 m |
| Primary Bedroom | 5 m x 4.5 m | |
| Bedroom 2 | 3.8 m x 3.5 m | |
| Bedroom 3 | 3.6 m x 3.6 m | |
| Bedroom 4 | 3.6 m x 3.7 m | |
| Bathroom | 2.5 m x 2.8 m | |
| Basement | Study | 3.5 m x 5.1 m |
| Bedroom 5 | 3.7 m x 4.5 m | |
| Bathroom | 2.5 m x 2 m | |
| Recreational, Games room | 7.8 m x 7 m | |
| Main level | Living room | 3.5 m x 6.06 m |
| Laundry room | 3 m x 3 m | |
| Dining room | 5.47 m x 3.5 m | |
| Kitchen | 8 m x 4.3 m | |
| Bathroom | 2.9 m x 1.5 m |
| Features | |||||
|---|---|---|---|---|---|
| Wooded area | Attached Garage | Garage | |||
| Walk out | Central air conditioning | Fireplace(s) | |||




















































