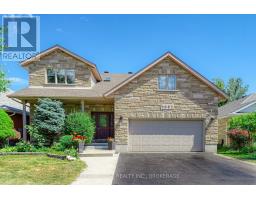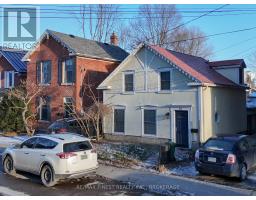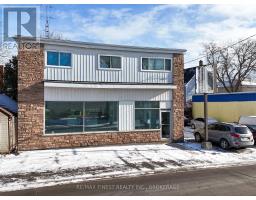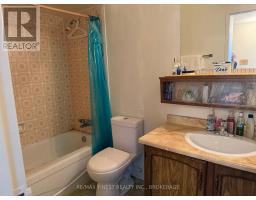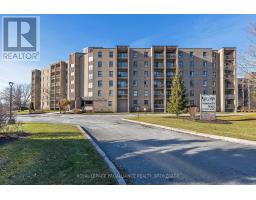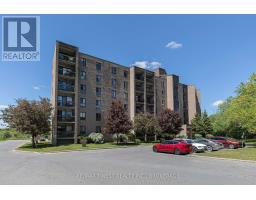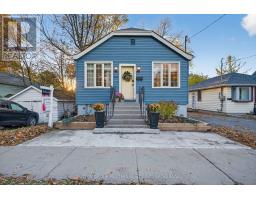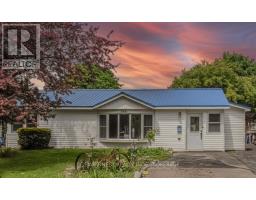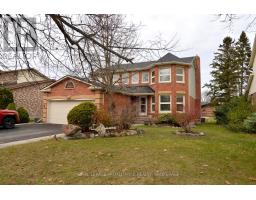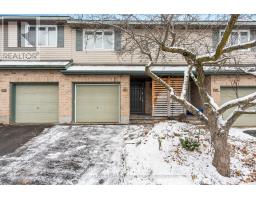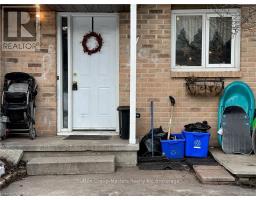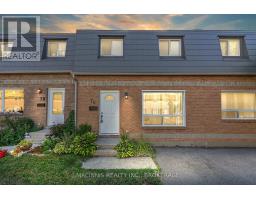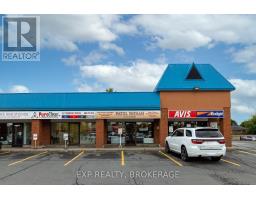31 FLORENCE STREET, Kingston (West of Sir John A. Blvd), Ontario, CA
Address: 31 FLORENCE STREET, Kingston (West of Sir John A. Blvd), Ontario
Summary Report Property
- MKT IDX12493176
- Building TypeHouse
- Property TypeSingle Family
- StatusBuy
- Added9 weeks ago
- Bedrooms3
- Bathrooms2
- Area1100 sq. ft.
- DirectionNo Data
- Added On03 Nov 2025
Property Overview
Tucked away at the end of a quiet cul-de-sac, this beautifully maintained mid-century home sits on a generous pie-shaped lot offering exceptional privacy and tranquility. Featuring 3bedrooms, 2 baths, and a unique covered porch entry connecting the garage to the home, this property exudes character and warmth. Highlights include gleaming oak hardwood floors, two cozy fireplaces, forced-air heating, and central air conditioning. The list goes on-this is truly a must-see home. Contact us today to arrange your private viewing! Recent updates include a new patio, furnace, A/C, fridge, and range (2025), basement gas fireplace (2024), basement floor and windows (2020), and a new roof (2015). A perfect blend of classic style and modern comfort-book your private viewing today! (id:51532)
Tags
| Property Summary |
|---|
| Building |
|---|
| Level | Rooms | Dimensions |
|---|---|---|
| Basement | Recreational, Games room | 7 m x 9.75 m |
| Den | 1.78 m x 2.9 m | |
| Bathroom | 1.2 m x 2 m | |
| Main level | Bedroom | 3.35 m x 3.86 m |
| Bedroom 2 | 3.35 m x 3 m | |
| Bedroom 3 | 2.95 m x 2.95 m | |
| Bathroom | 2 m x 1.6 m | |
| Kitchen | 3 m x 3.81 m | |
| Dining room | 2.74 m x 3.66 m | |
| Living room | 4.88 m x 3.51 m |
| Features | |||||
|---|---|---|---|---|---|
| Irregular lot size | Attached Garage | Garage | |||
| Water Heater | Dishwasher | Dryer | |||
| Stove | Washer | Refrigerator | |||
| Central air conditioning | Fireplace(s) | ||||







































