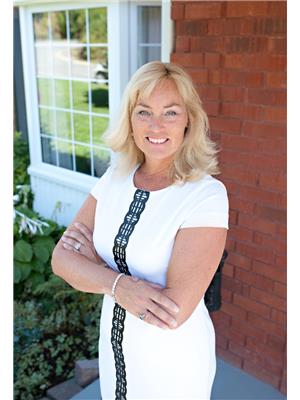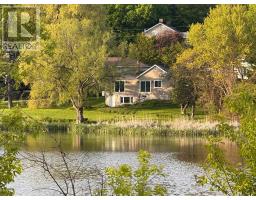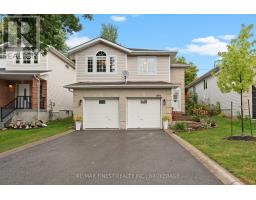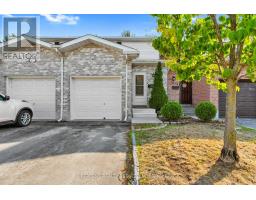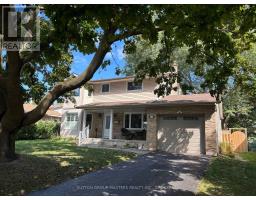798 DANBURY ROAD, Kingston (South of Taylor-Kidd Blvd), Ontario, CA
Address: 798 DANBURY ROAD, Kingston (South of Taylor-Kidd Blvd), Ontario
Summary Report Property
- MKT IDX12402550
- Building TypeHouse
- Property TypeSingle Family
- StatusBuy
- Added5 days ago
- Bedrooms4
- Bathrooms1
- Area700 sq. ft.
- DirectionNo Data
- Added On14 Sep 2025
Property Overview
HOME SWEET HOME! Loving maintained for 28 years by the current owner in a desirable and established neighbourhood in Kingston's west end. So close to schools, parks, shopping, bus route, sports fields & churches. Enjoy your morning coffee on the back deck surrounded by an ever blooming garden complimented by gorgeous trees that provide privacy and shade. Garage has several windows and doors great for creating another space to sit or use as a garage. 3 bedrooms upstairs plus a big bedroom/den downstairs creates room for everyone. Big bright windows on both levels plus a walk up entrance from the side yard to the lower level. Wonderful rec room & bedroom, large laundry room with lots of storage area and future bathroom rough in complete the lower level. Upstairs you'll also find a good sized living room with a beautiful gas fireplace, dinning room and cozy kitchen with breakfast nook. This single family home on a large 65 x 100 ft lot is waiting for it's next owner to move in and enjoy! (id:51532)
Tags
| Property Summary |
|---|
| Building |
|---|
| Land |
|---|
| Level | Rooms | Dimensions |
|---|---|---|
| Basement | Utility room | 2.92 m x 9.56 m |
| Other | 2.36 m x 0.98 m | |
| Bedroom | 3.37 m x 4.85 m | |
| Recreational, Games room | 6.43 m x 3.56 m | |
| Main level | Kitchen | 3.04 m x 4.55 m |
| Living room | 3.66 m x 5.2 m | |
| Dining room | 3.15 m x 2.95 m | |
| Bathroom | 3.04 m x 2.25 m | |
| Primary Bedroom | 3.04 m x 3.88 m | |
| Bedroom | 3.66 m x 2.81 m | |
| Bedroom | 2.6 m x 3.05 m | |
| Other | 4.07 m x 7.2 m |
| Features | |||||
|---|---|---|---|---|---|
| Cul-de-sac | Attached Garage | Garage | |||
| Dishwasher | Dryer | Stove | |||
| Washer | Refrigerator | Walk-up | |||








































