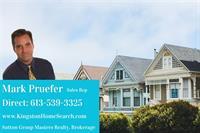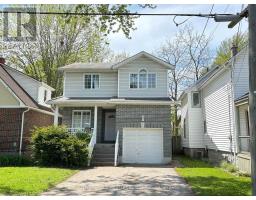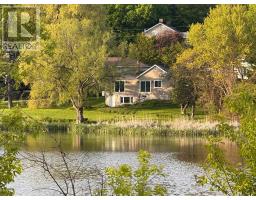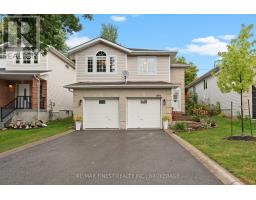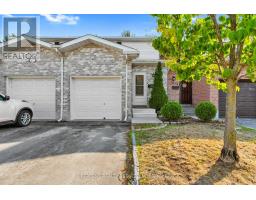846 KILBURN STREET, Kingston (South of Taylor-Kidd Blvd), Ontario, CA
Address: 846 KILBURN STREET, Kingston (South of Taylor-Kidd Blvd), Ontario
4 Beds3 Baths1500 sqftStatus: Buy Views : 306
Price
$674,900
Summary Report Property
- MKT IDX12403797
- Building TypeHouse
- Property TypeSingle Family
- StatusBuy
- Added1 days ago
- Bedrooms4
- Bathrooms3
- Area1500 sq. ft.
- DirectionNo Data
- Added On18 Sep 2025
Property Overview
Don't miss this fantastic 4 bedroom home on a quiet Bayridge street! Step inside to be greeted by a gorgeous 15' x 23' living room with built-in bookshelves and gas fireplace. You'll love cooking in the custom oak kitchen with built-in oven, stovetop and dishwasher, all new in 2022., then entertaining in the bright dining area with bay window and California shutters. Downstairs there's a large rec room, 3 piece bath and a huge laundry room! Large fenced yard with deck, concrete patio (for your hot tub plans) and vinyl shed. 6 appliances included. Roof 2023, owned water heater 2024, furnace & a/c 2018. Call now to see it! (id:51532)
Tags
| Property Summary |
|---|
Property Type
Single Family
Building Type
House
Storeys
2
Square Footage
1500 - 2000 sqft
Community Name
37 - South of Taylor-Kidd Blvd
Title
Freehold
Land Size
60 x 115 FT
Parking Type
Attached Garage,Garage
| Building |
|---|
Bedrooms
Above Grade
4
Bathrooms
Total
4
Partial
1
Interior Features
Appliances Included
Garage door opener remote(s), Oven - Built-In, Water Heater, Water meter, Blinds, Dishwasher, Dryer, Oven, Stove, Washer, Refrigerator
Flooring
Hardwood, Tile
Basement Type
N/A (Finished)
Building Features
Features
Level
Foundation Type
Block
Style
Detached
Square Footage
1500 - 2000 sqft
Rental Equipment
None
Building Amenities
Fireplace(s)
Structures
Deck, Patio(s)
Heating & Cooling
Cooling
Central air conditioning
Heating Type
Forced air
Utilities
Utility Type
Cable(Available),Electricity(Installed),Sewer(Installed)
Utility Sewer
Sanitary sewer
Water
Municipal water
Exterior Features
Exterior Finish
Brick, Vinyl siding
Parking
Parking Type
Attached Garage,Garage
Total Parking Spaces
3
| Land |
|---|
Other Property Information
Zoning Description
R1-3
| Level | Rooms | Dimensions |
|---|---|---|
| Second level | Bedroom | 4.25 m x 3.5 m |
| Bedroom | 3.95 m x 3.65 m | |
| Bedroom | 3.5 m x 3.4 m | |
| Bedroom | 3.5 m x 3.2 m | |
| Bathroom | 2.15 m x 2 m | |
| Lower level | Bathroom | 2 m x 2 m |
| Laundry room | 3.4 m x 3.2 m | |
| Cold room | 5.5 m x 1.5 m | |
| Recreational, Games room | 9 m x 3.2 m | |
| Main level | Living room | 7.1 m x 4.7 m |
| Kitchen | 3.8 m x 3.35 m | |
| Dining room | 4.4 m x 3.35 m |
| Features | |||||
|---|---|---|---|---|---|
| Level | Attached Garage | Garage | |||
| Garage door opener remote(s) | Oven - Built-In | Water Heater | |||
| Water meter | Blinds | Dishwasher | |||
| Dryer | Oven | Stove | |||
| Washer | Refrigerator | Central air conditioning | |||
| Fireplace(s) | |||||

























