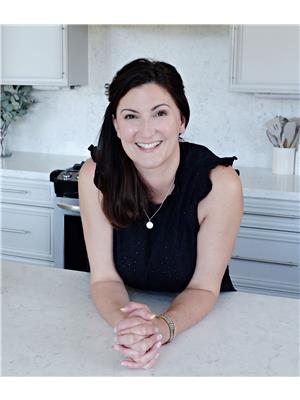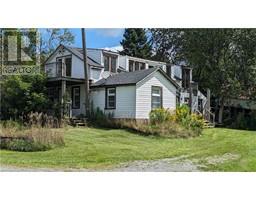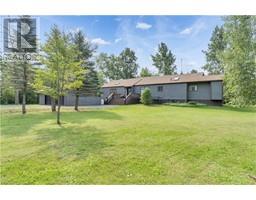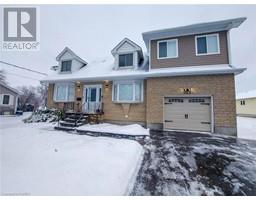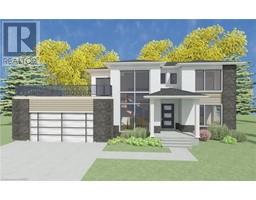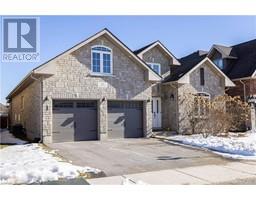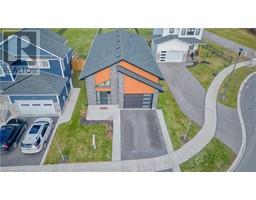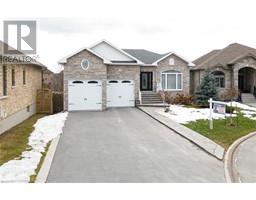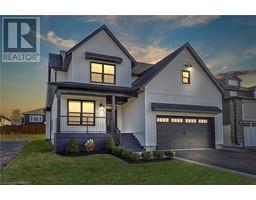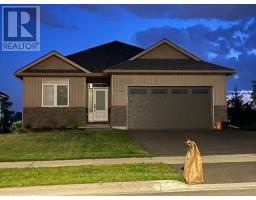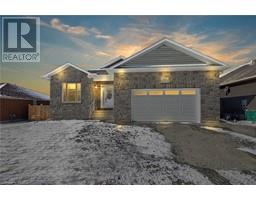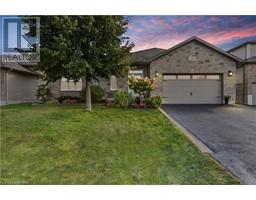1088 OLD COLONY Road 39 - North of Taylor-Kidd Blvd, Kingston, Ontario, CA
Address: 1088 OLD COLONY Road, Kingston, Ontario
Summary Report Property
- MKT ID40541057
- Building TypeHouse
- Property TypeSingle Family
- StatusBuy
- Added10 weeks ago
- Bedrooms3
- Bathrooms3
- Area1152 sq. ft.
- DirectionNo Data
- Added On14 Feb 2024
Property Overview
Welcome to 1088 Old Colony Road, an all brick bungalow that's just a short walk to Lancaster Drive and Holy Cross Schools, a 5 minute drive to the 401, Invista Centre and all the conveniences that Kingston's west-end has to offer! Step into a freshly updated, carpet-free, 3 bedroom, 3 bathroom raised brick bungalow. This home offers an inviting open-concept layout, complete with a fully renovated custom kitchen (2018) featuring quartz countertops, centre island and abundant natural light. The patio doors are right off the kitchen, leading onto a large two-tiered cedar deck (2019) with hot tub, perfect for entertaining or relaxing after a long day. The three spacious bedrooms provide comfortable retreats, complemented by two contemporary bathrooms, all freshly updated. Heading downstairs to the fully finished rec room, relax by the cozy gas fireplace and spacious family room. The third updated bathroom can be found off the main rec room and a home gym area could easily be used as an extra bedroom. A bonus is the new asphalt driveway and stamped concrete front walkway (2021). Please see the documents section for a complete list of upgrades. Don't miss this fantastic opportunity to own a home that seamlessly combines style, functionality, and a strong sense of community. Schedule a tour today to experience this property first hand! (id:51532)
Tags
| Property Summary |
|---|
| Building |
|---|
| Land |
|---|
| Level | Rooms | Dimensions |
|---|---|---|
| Lower level | Storage | 3'9'' x 12'7'' |
| Utility room | 11'1'' x 23'3'' | |
| Media | 24'0'' x 12'7'' | |
| Gym | 10'8'' x 11'6'' | |
| Family room | 21'2'' x 12'5'' | |
| 3pc Bathroom | 7'1'' x 10'4'' | |
| Main level | Living room | 11'2'' x 17'7'' |
| Kitchen | 18'0'' x 11'4'' | |
| Dining room | 11'6'' x 6'7'' | |
| Primary Bedroom | 14'1'' x 11'0'' | |
| Bedroom | 10'3'' x 12'7'' | |
| Bedroom | 10'8'' x 9'1'' | |
| 4pc Bathroom | 7'3'' x 5'6'' | |
| 3pc Bathroom | 7'3'' x 4'11'' |
| Features | |||||
|---|---|---|---|---|---|
| Southern exposure | Paved driveway | Attached Garage | |||
| Dishwasher | Dryer | Refrigerator | |||
| Washer | Gas stove(s) | Window Coverings | |||
| Garage door opener | Hot Tub | Central air conditioning | |||








































