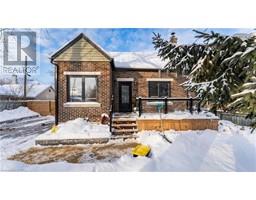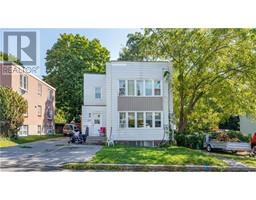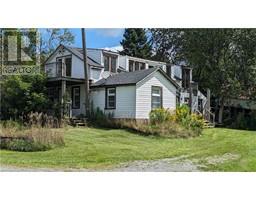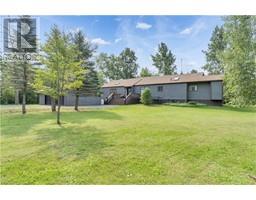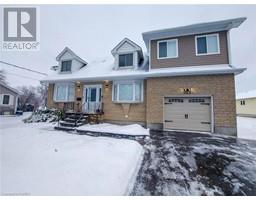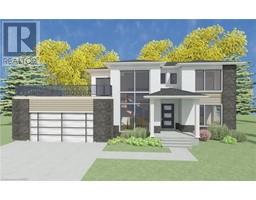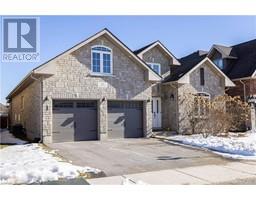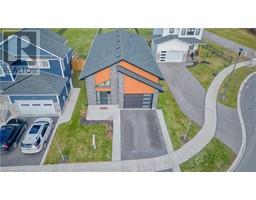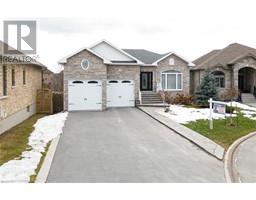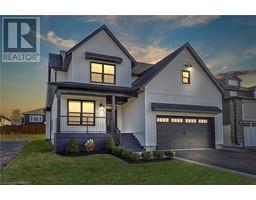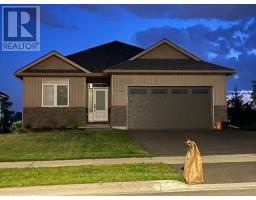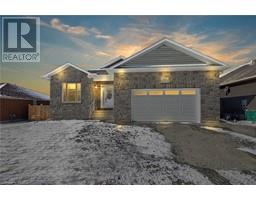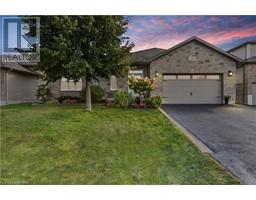1342 GRACE Avenue 42 - City Northwest, Kingston, Ontario, CA
Address: 1342 GRACE Avenue, Kingston, Ontario
Summary Report Property
- MKT ID40538724
- Building TypeHouse
- Property TypeSingle Family
- StatusBuy
- Added10 weeks ago
- Bedrooms4
- Bathrooms2
- Area1626 sq. ft.
- DirectionNo Data
- Added On15 Feb 2024
Property Overview
Welcome to this impeccably maintained residence, a stone and vinyl siding home built in 2008 that seamlessly blends modern comfort with timeless style. Located just minutes from the 401 in Kingston’s Midland Park, this home is in close proximity to west end amenities, parks, schools and plenty of green space, offering a perfect combination of convenience and tranquility. This inviting exterior is adorned with an awning, a spacious deck, underground sprinkler system, gas barbeque hookup and a sizable shed on a concrete slab, ideal for outdoor entertaining or relaxation. Step inside and discover a wealth of features designed for modern living including an upgraded custom kitchen, main floor laundry, four bedrooms above grade, three bathrooms including an ensuite, and plenty of room for a family or for hosting! This meticulously maintained residence offers the perfect blend of modern comfort and classic charm. With its desirable location, spacious interior, and array of amenities, this property presents an exceptional opportunity for discerning buyers. Don't miss your chance to call this house your home! (id:51532)
Tags
| Property Summary |
|---|
| Building |
|---|
| Land |
|---|
| Level | Rooms | Dimensions |
|---|---|---|
| Second level | 4pc Bathroom | 5'9'' x 7'2'' |
| Bedroom | 14'11'' x 10'10'' | |
| Bedroom | 9'9'' x 10'10'' | |
| Bedroom | 9'8'' x 9'3'' | |
| Primary Bedroom | 14'11'' x 10'9'' | |
| Basement | Utility room | 4'6'' x 3'8'' |
| Utility room | 28'5'' x 8'10'' | |
| Den | 14'1'' x 8'5'' | |
| Recreation room | 28'5'' x 20'0'' | |
| Main level | Laundry room | 6'6'' x 8'10'' |
| 2pc Bathroom | 5'2'' x 4'11'' | |
| Living room | 14'10'' x 18'10'' | |
| Dining room | 11'9'' x 10'10'' | |
| Kitchen | 13'1'' x 10'10'' |
| Features | |||||
|---|---|---|---|---|---|
| Paved driveway | Sump Pump | Automatic Garage Door Opener | |||
| Attached Garage | Central Vacuum | Dishwasher | |||
| Dryer | Microwave | Refrigerator | |||
| Stove | Washer | Hood Fan | |||
| Window Coverings | Garage door opener | Central air conditioning | |||


















