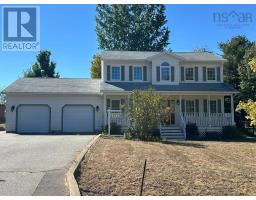1524 Marshall Road, Kingston, Nova Scotia, CA
Address: 1524 Marshall Road, Kingston, Nova Scotia
Summary Report Property
- MKT ID202519257
- Building TypeHouse
- Property TypeSingle Family
- StatusBuy
- Added1 days ago
- Bedrooms2
- Bathrooms1
- Area1197 sq. ft.
- DirectionNo Data
- Added On27 Sep 2025
Property Overview
Perfectly located in the heart of Kingston, this well-maintained bungalow offers a fantastic opportunity for homeowners or investors alike. Featuring 2 spacious bedrooms and 1 full bath, this home includes a large living room with a cozy wood stove, a dining area, and a generous kitchen complete with oak cabinets. The oversized rear entry houses a convenient laundry area and leads to a partially finished basement with a dedicated workshop space and ample room for storage. Stay comfortable year-round with oil-forced air heating and the option of wood heat for backup. Outside, you'll find a 20' x 24' detached garage, a paved driveway with plenty of additional parking, and a large landscaped lot perfect for gardening and outdoor enjoyment. The property also features newly shingled roof, a drilled well and is connected to municipal sewer. Enjoy the convenience of nearby highway access and all the amenities Kingston has to offer. Just a short walk to the local golf course and the scenic rail trailideal for walking or biking. A solid investment for those looking to build equity in a desirable location. (id:51532)
Tags
| Property Summary |
|---|
| Building |
|---|
| Level | Rooms | Dimensions |
|---|---|---|
| Main level | Kitchen | 13.1x11.5 |
| Dining room | 13.6x9.5 | |
| Living room | 13.6x20 | |
| Bath (# pieces 1-6) | 6.6x8.2 | |
| Bedroom | 12.8x11 | |
| Bedroom | 11x9.2 | |
| Porch | 11.1x10.2 |
| Features | |||||
|---|---|---|---|---|---|
| Level | Garage | Detached Garage | |||
| Parking Space(s) | Paved Yard | Stove | |||
| Refrigerator | |||||
















































