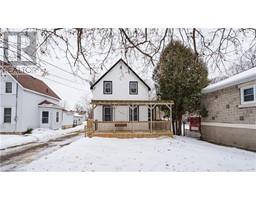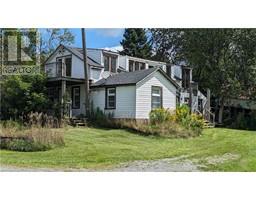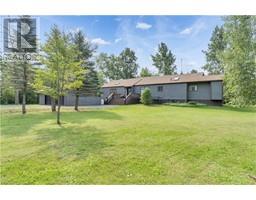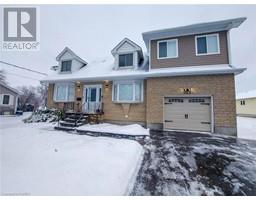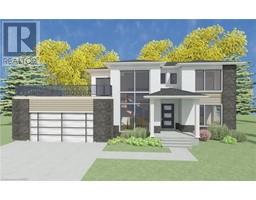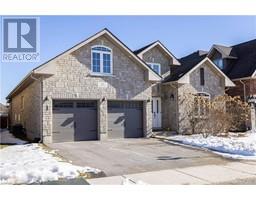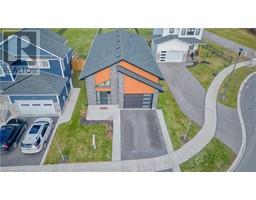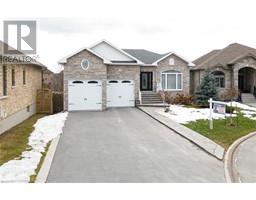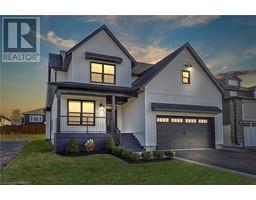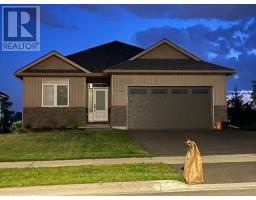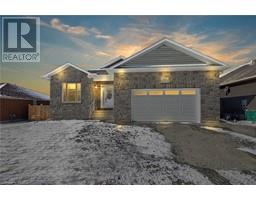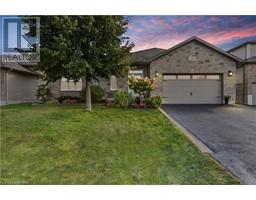1631 CRIMSON CRESCENT 42 - City Northwest, Kingston, Ontario, CA
Address: 1631 CRIMSON CRESCENT, Kingston, Ontario
Summary Report Property
- MKT ID40541760
- Building TypeHouse
- Property TypeSingle Family
- StatusBuy
- Added10 weeks ago
- Bedrooms4
- Bathrooms4
- Area2210 sq. ft.
- DirectionNo Data
- Added On16 Feb 2024
Property Overview
Welcome to 1631 Crimson Crescent, a stunning duplex property that defines the epitome of comfortable living in Kingston. This meticulously crafted duplex (the lower unit is separate and presently rented), built in 2018, offers a turnkey living experience for its fortunate new owner. Immerse yourself in the charm of this home, featuring modern amenities and stylish finishes. The property is strategically located, providing easy access to shopping, amenities, and Hwy. 401, ensuring a lifestyle of utmost convenience. This versatile property offers a unique opportunity for the savvy homeowner/investor. Capitalize on the rental potential of this beautiful property and the amazing schools in the area, making it an ideal choice for families. Whether you are an investor looking for a property with great rental potential or a homeowner seeking a residence that offers financial flexibility, 1631 Crimson Crescent is the answer. Don't miss out on this opportunity to own a property that truly has it all. Schedule a viewing today and envision yourself thriving in this remarkable home in the heart of Kingston. (id:51532)
Tags
| Property Summary |
|---|
| Building |
|---|
| Land |
|---|
| Level | Rooms | Dimensions |
|---|---|---|
| Second level | 4pc Bathroom | Measurements not available |
| Bedroom | 10'5'' x 8'4'' | |
| Bedroom | 10'6'' x 8'4'' | |
| Primary Bedroom | 13'5'' x 12'2'' | |
| Full bathroom | Measurements not available | |
| Basement | Bedroom | 14'7'' x 8'10'' |
| 4pc Bathroom | Measurements not available | |
| Living room | 13'4'' x 12'7'' | |
| Kitchen | 12'0'' x 6'6'' | |
| Main level | 2pc Bathroom | Measurements not available |
| Living room | 21'4'' x 13'10'' | |
| Dining room | 10'10'' x 8'8'' | |
| Kitchen | 12'8'' x 12'6'' |
| Features | |||||
|---|---|---|---|---|---|
| Attached Garage | Dishwasher | Dryer | |||
| Microwave | Refrigerator | Washer | |||
| Microwave Built-in | Central air conditioning | ||||


























