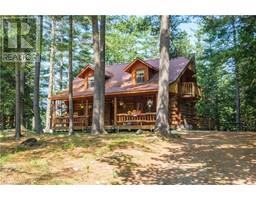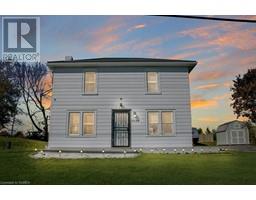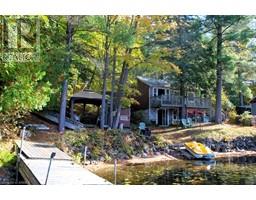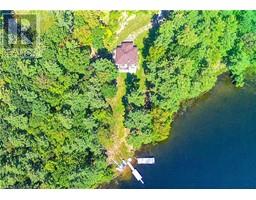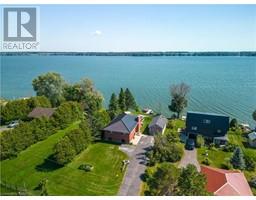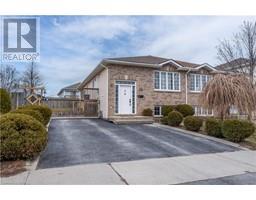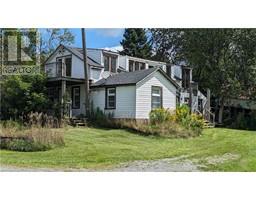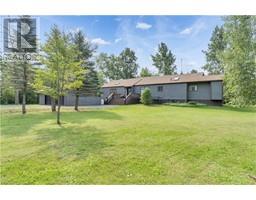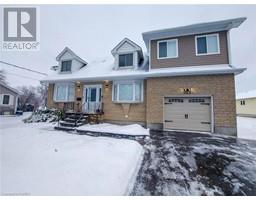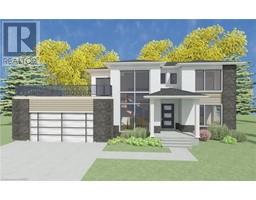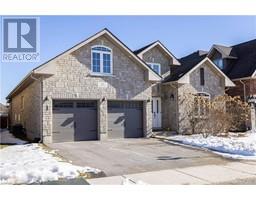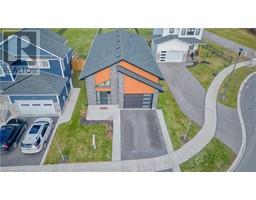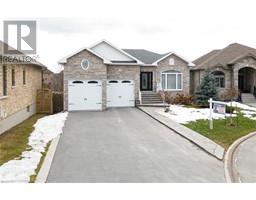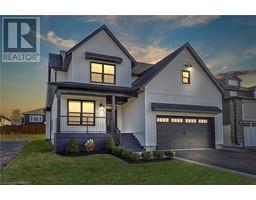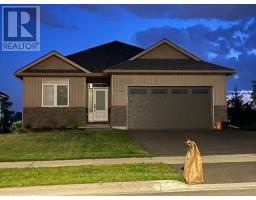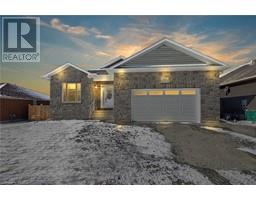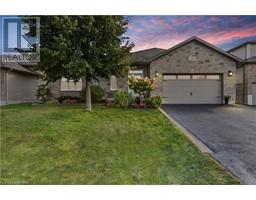177 BRICELAND Street 23 - Rideau, Kingston, Ontario, CA
Address: 177 BRICELAND Street, Kingston, Ontario
Summary Report Property
- MKT ID40540590
- Building TypeDuplex
- Property TypeMulti-family
- StatusBuy
- Added10 weeks ago
- Bedrooms5
- Bathrooms2
- Area1087 sq. ft.
- DirectionNo Data
- Added On14 Feb 2024
Property Overview
Discover your dream property! This fantastic income property is a rare find, offering a legal 2-bedroom suite making it perfect for multi-family living or for the savvy investor looking to capitalize on rental income. Live in one unit and lease the other, or rent both out for maximum revenue! This home has a new roof(2024), adding to its value and appeal. You'll appreciate the fresh, modern look and the peace of mind knowing this significant update has been taken care. Plus, don't miss the brand new shed, providing extra storage or the potential for a creative outdoor space. Featuring 3 cozy bedrooms upstairs & stylish, modern bathrooms, this substantial home grants you ample room for comfort. The interior living area is spacious and welcoming, perfect for all kinds of lifestyle needs! Location, location, location! Situated only a short 9-minute drive to CFB Kingston, this home's location is unbeatable for convenience and desirability. A great location always promises great income. Don't miss out on this wealth-building opportunity! Experience this home yourself with the 3D virtual tour and see the potential this property holds for you. Welcome home to an investment that keeps on giving! Book your showing today! (id:51532)
Tags
| Property Summary |
|---|
| Building |
|---|
| Land |
|---|
| Features | |||||
|---|---|---|---|---|---|
| Paved driveway | Central air conditioning | ||||
















































