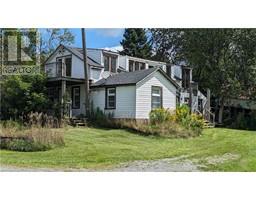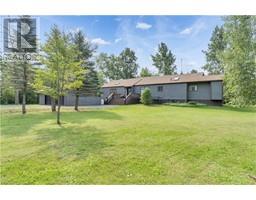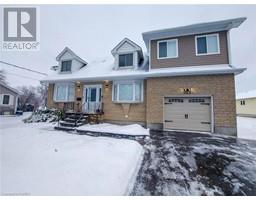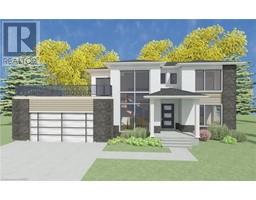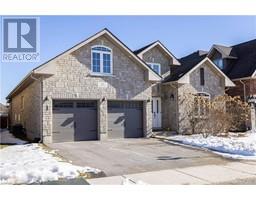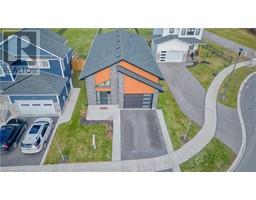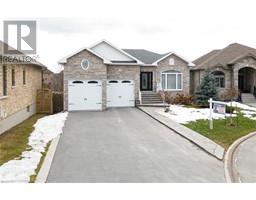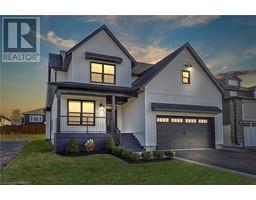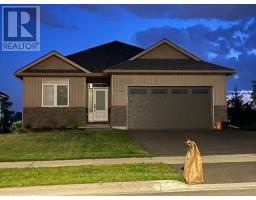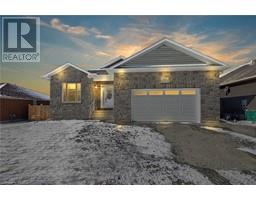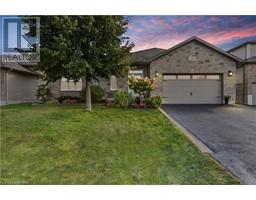2 BAY Street Unit# 501 22 - East of Sir John A. Blvd, Kingston, Ontario, CA
Address: 2 BAY Street Unit# 501, Kingston, Ontario
Summary Report Property
- MKT ID40523314
- Building TypeApartment
- Property TypeSingle Family
- StatusBuy
- Added10 weeks ago
- Bedrooms2
- Bathrooms2
- Area997 sq. ft.
- DirectionNo Data
- Added On16 Feb 2024
Property Overview
Welcome to 2 Bay Street! This impressive condominium is conveniently located in downtown Kingston in the original Brewery District. Easy walking distance to the Inner Harbour, Lake Ontario waterfront, shopping, entertainment, food, Leon’s Centre, and more. This 2-bedroom 2-bathroom condo, features in-suite laundry, freshly installed contemporary brand new upgraded kitchen fit with all new stainless steel appliances, quartz countertops, and high-end cabinetry. The generous-sized living room with new flooring and large windows, oversized sliding doors to a comfy and cool private balcony for those hot summer days, the combination offers plenty of natural light year-round. The balcony overlooks Kingston’s Inner Harbour. This condo also offers exclusive underground/indoor parking, a fitness room with a sauna, a hobby room, a library, a craft room and an outdoor terrace space. Book your showing today and see what the historic Bajus Place has to offer. (id:51532)
Tags
| Property Summary |
|---|
| Building |
|---|
| Land |
|---|
| Level | Rooms | Dimensions |
|---|---|---|
| Main level | 4pc Bathroom | 5'8'' x 8'1'' |
| Bedroom | 9'4'' x 15'1'' | |
| Full bathroom | 7'1'' x 7'10'' | |
| Primary Bedroom | 10'4'' x 16'6'' | |
| Living room | 18'0'' x 11'9'' | |
| Dining room | 8'3'' x 10'0'' | |
| Kitchen | 8'11'' x 8'1'' | |
| Foyer | 9'1'' x 6'3'' |
| Features | |||||
|---|---|---|---|---|---|
| Balcony | Automatic Garage Door Opener | Attached Garage | |||
| Underground | Visitor Parking | Dishwasher | |||
| Dryer | Microwave | Refrigerator | |||
| Stove | Washer | Microwave Built-in | |||
| Hood Fan | Window Coverings | Garage door opener | |||
| Wall unit | Exercise Centre | ||||























