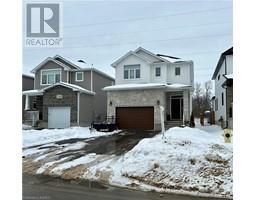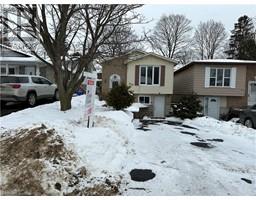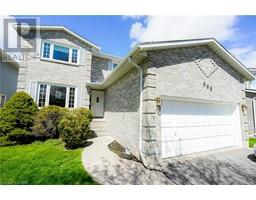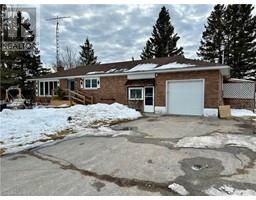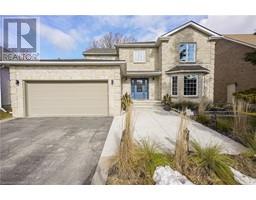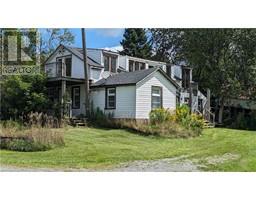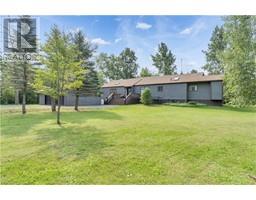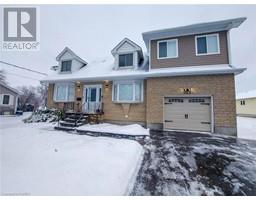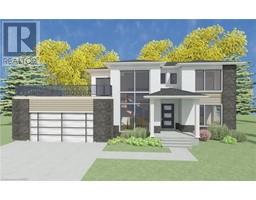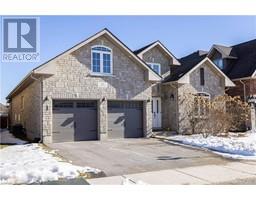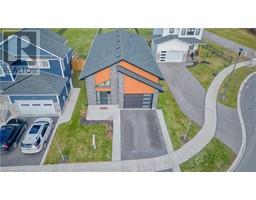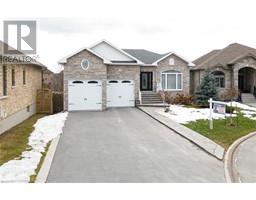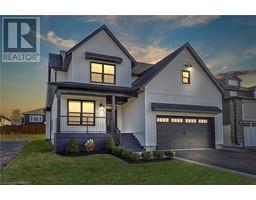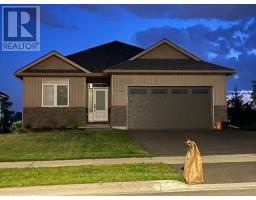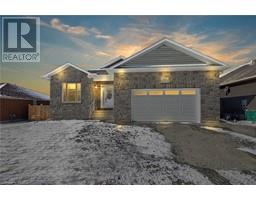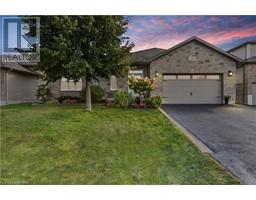2069 BATH ROAD 37 - South of Taylor-Kidd Blvd, Kingston, Ontario, CA
Address: 2069 BATH ROAD, Kingston, Ontario
Summary Report Property
- MKT ID40541266
- Building TypeHouse
- Property TypeSingle Family
- StatusBuy
- Added10 weeks ago
- Bedrooms2
- Bathrooms1
- Area876 sq. ft.
- DirectionNo Data
- Added On14 Feb 2024
Property Overview
Welcome home to 2069 Bath Road! Thinking of stepping into the housing market or downsizing? Look no further. This home is better than new! Completely revisioned with new flooring throughout, new decor, kitchen, bathroom, mechanicals and more. Inviting floor plan with bright windows that allow for a steady flow of natural light throughout the day. The spacious kitchen flows with natural light with a vaulted ceiling and bright windows. The kitchen offers a great amount of counter and cupboard space and brand new stainless steel appliances. Main floor laundry room with exterior door to oversized rear yard. Two good sized bedrooms with good floor and closet space. The main bathroom is well appointed with a large vanity and lovely soaker tub. Mechanically this home offers a new forced air natural gas furnace and central air conditioner, hot water on demand, roof, windows, doors, exterior board and batten style siding, insulation, electrical service and plumbing. This charming home offers central location walking distance to Lemoine Point, Collins Bay Marina, shopping, parks, transit and more. This is a great place to live! (id:51532)
Tags
| Property Summary |
|---|
| Building |
|---|
| Land |
|---|
| Level | Rooms | Dimensions |
|---|---|---|
| Main level | Laundry room | 8'1'' x 5'0'' |
| 4pc Bathroom | 6'7'' x 7'10'' | |
| Bedroom | 10'0'' x 10'6'' | |
| Primary Bedroom | 13'3'' x 8'8'' | |
| Living room | 9'1'' x 16'4'' | |
| Bonus Room | 7'0'' x 14'3'' | |
| Kitchen/Dining room | 14'8'' x 14'3'' |
| Features | |||||
|---|---|---|---|---|---|
| Southern exposure | Backs on greenbelt | Conservation/green belt | |||
| Crushed stone driveway | Recreational | Dishwasher | |||
| Central air conditioning | |||||

































